Lake Pleasant Elementary (KG - 8th)
31501 N Westland RdPeoria, AZ 85383 (623) 773-6575
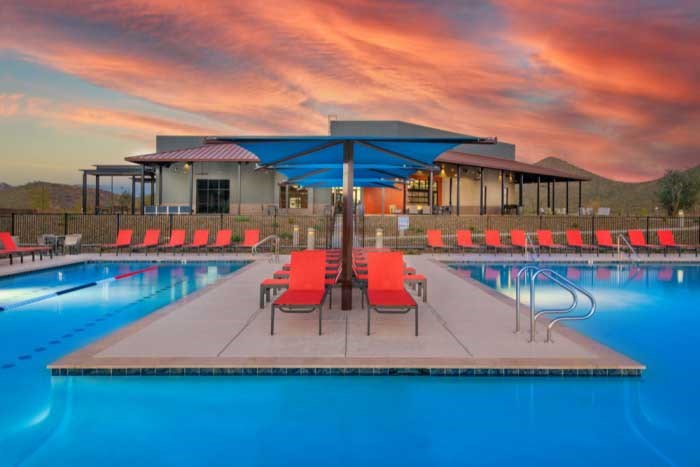
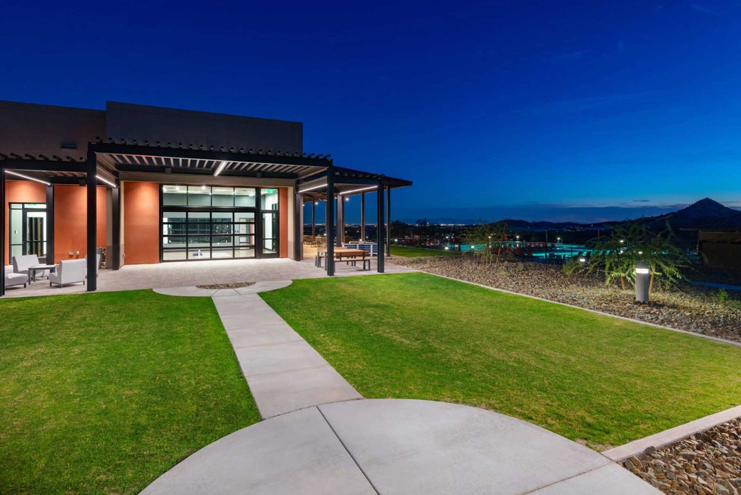
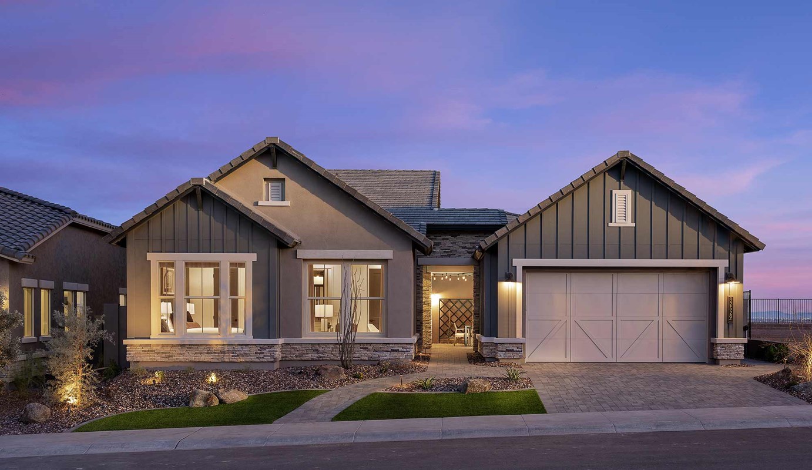
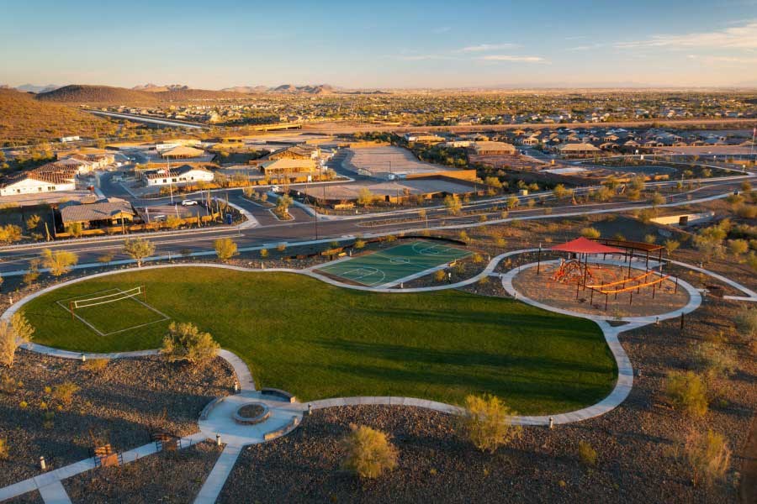
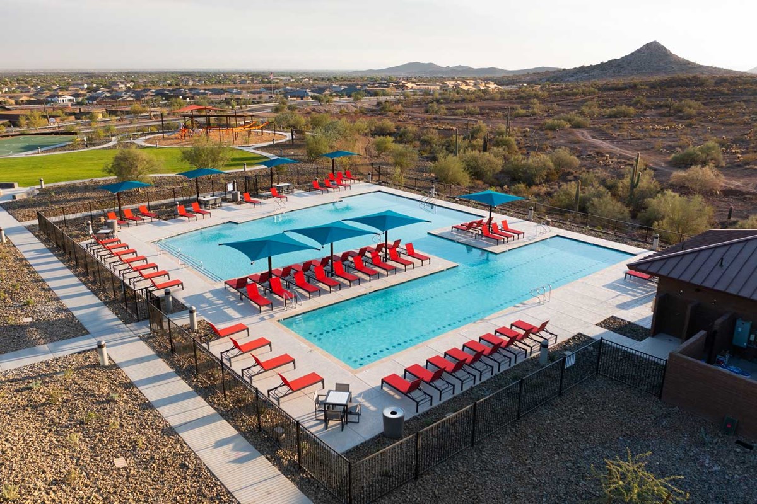




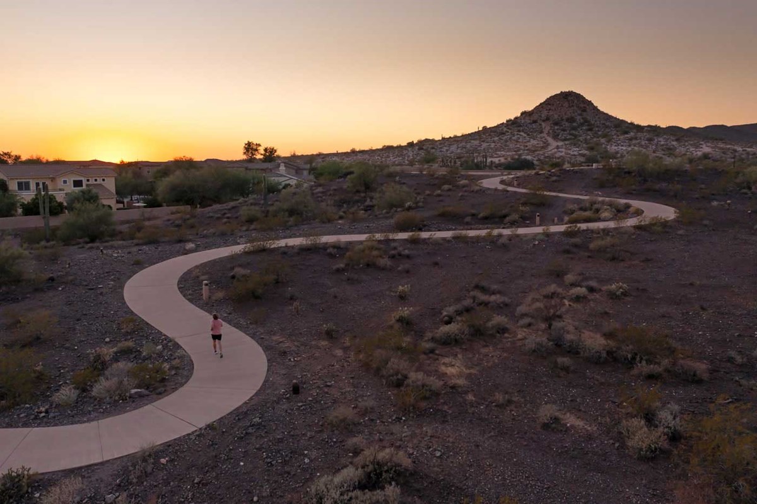
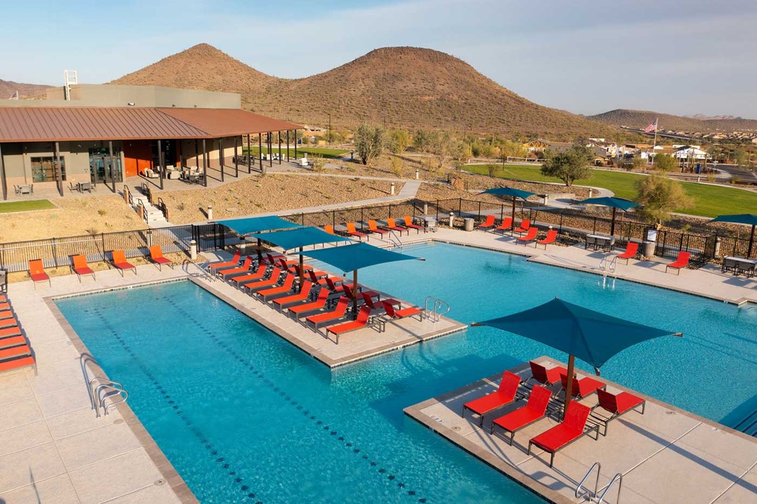
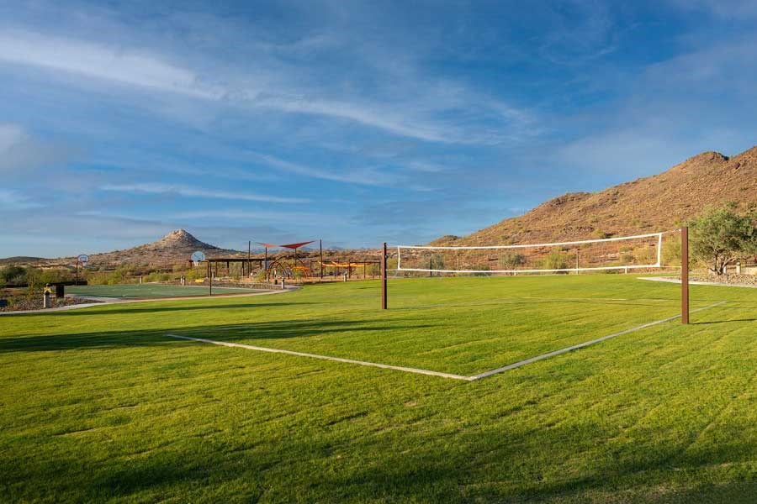
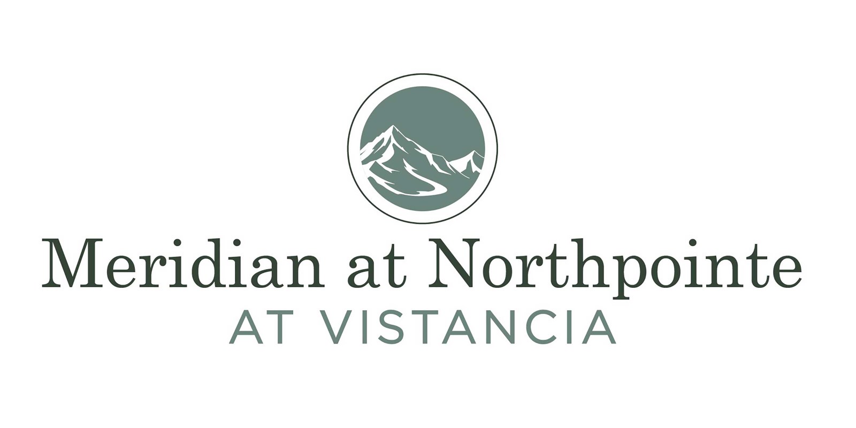
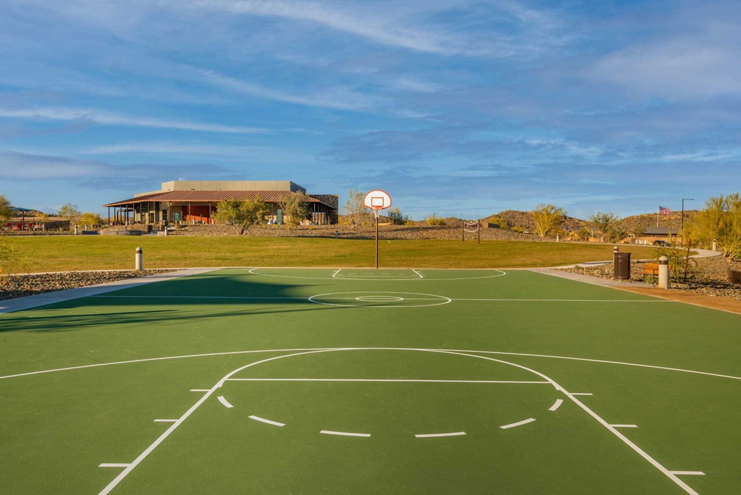


David Weekley Homes is now selling new homes in Meridian at Northpointe at Vistancia! this new gated section in the master-planned community of Vistancia is situated between the Twin Buttes and White Peak mountains in North Peoria, AZ. Soar to new heights with an open-concept floor plan designed to fit you and enrich your lifestyle with opportunities to embrace the great outdoors while taking in picturesque views. In Meridian at Northpointe at Vistancia, you’ll enjoy:
David Weekley Homes is now selling new homes in Meridian at Northpointe at Vistancia! this new gated section in the master-planned community of Vistancia is situated between the Twin Buttes and White Peak mountains in North Peoria, AZ. Soar to new heights with an open-concept floor plan designed to fit you and enrich your lifestyle with opportunities to embrace the great outdoors while taking in picturesque views. In Meridian at Northpointe at Vistancia, you’ll enjoy:
Picturing life in a David Weekley home is easy when you visit one of our model homes. We invite you to schedule your personal tour with us and experience the David Weekley Difference for yourself.
Included with your message...













