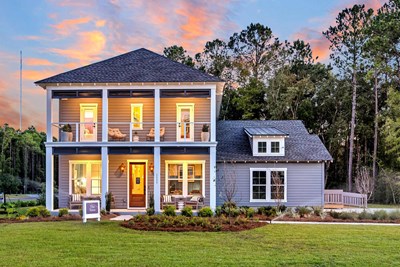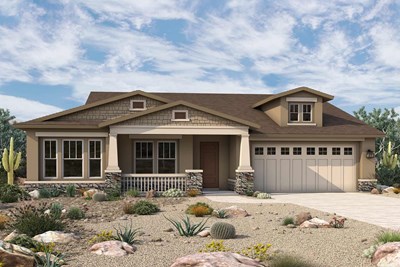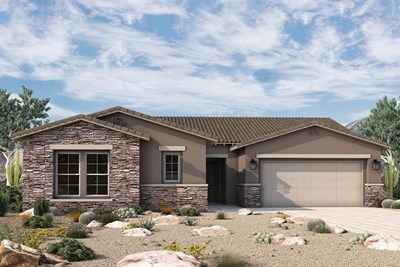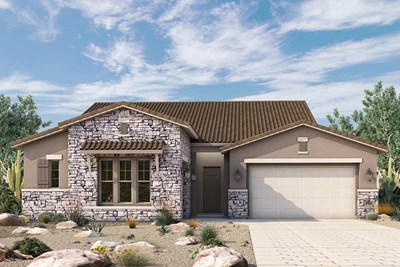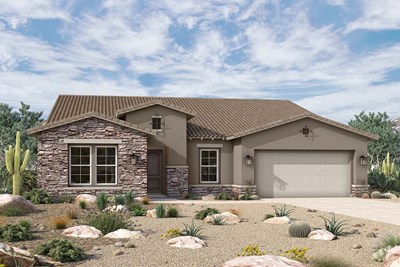


Overview
Explore the superb balance of energy-efficiency, individual privacy and elegant gathering spaces in The Lampton floor plan by David Weekley Homes in Peoria, AZ. The open-concept gathering spaces offer elegant opportunities to apply your interior décor style.
Culinary masterpieces and quick, easy meals are equally suited to the gourmet kitchen, which includes a center island overlooking the home’s sunny living area. A family game room, hobby workshop, or home office will be right at home in the oversized study.
Two secondary bedrooms and the guest suite are designed with individual privacy and unique personalities in mind. Your sensational Owner’s Retreat includes an en suite Owner’s Bath and a large walk-in closet. How do you imagine your #LivingWeekley experience with this new home in Meridian at Northpointe at Vistancia?
Learn More Show Less
Explore the superb balance of energy-efficiency, individual privacy and elegant gathering spaces in The Lampton floor plan by David Weekley Homes in Peoria, AZ. The open-concept gathering spaces offer elegant opportunities to apply your interior décor style.
Culinary masterpieces and quick, easy meals are equally suited to the gourmet kitchen, which includes a center island overlooking the home’s sunny living area. A family game room, hobby workshop, or home office will be right at home in the oversized study.
Two secondary bedrooms and the guest suite are designed with individual privacy and unique personalities in mind. Your sensational Owner’s Retreat includes an en suite Owner’s Bath and a large walk-in closet. How do you imagine your #LivingWeekley experience with this new home in Meridian at Northpointe at Vistancia?
Recently Viewed
The Lakes at Grantham

The Wildcat
From: $772,990
Sq. Ft: 3428 - 4685
Hidden Ponds Reserve
More plans in this community
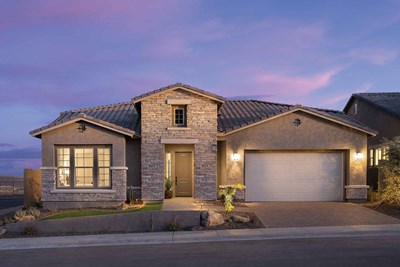
The Sugarloaf
From: $813,990
Sq. Ft: 2795 - 2800
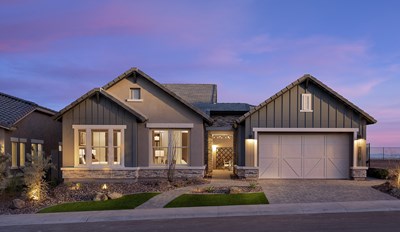
The Windsor
From: $781,990
Sq. Ft: 2461 - 2462
Quick Move-ins
The Crosscut
32505 N. 135th Drive, Peoria, AZ 85383
$898,217
Sq. Ft: 2595
The Greyrock
32470 N. 134th Lane, Peoria, AZ 85383
$847,324
Sq. Ft: 2371
The Lampton
32507 N. 134th Lane, Peoria, AZ 85383
$1,274,386
Sq. Ft: 2913
The Spearhead
32415 N. 135th Drive, Peoria, AZ 85383
$925,399
Sq. Ft: 2941
The Sugarloaf
32456 N. 134th Lane, Peoria, AZ 85383
$914,472
Sq. Ft: 2800
The Sugarloaf
32480 N. 134th Lane, Peoria, AZ 85383
$887,192
Sq. Ft: 2799
The Sugarloaf
32450 N. 134th Lane, Peoria, AZ 85383
$923,371
Sq. Ft: 2795

The Windsor
32435 N. 135th Drive, Peoria, AZ 85383
$949,030
Sq. Ft: 2461
The Windsor
32468 N. 135th Drive, Peoria, AZ 85383
$972,323
Sq. Ft: 2461
Recently Viewed
The Lakes at Grantham

The Wildcat








