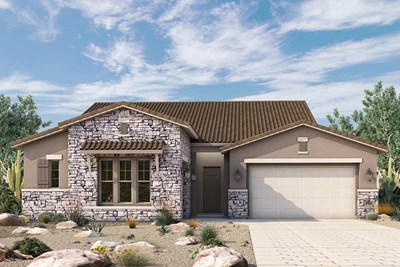


Overview
Exceptional craftsmanship and sophistication combine with genuine comforts to make each day delightful in The Spearhead floor plan by David Weekley Homes in Phoenix. Flex your interior design skills in the limitless lifestyle potential of the sunny family and dining area.
Birthday cakes, impressive dinners, and shared memories of holiday treats all begin in the tasteful kitchen nestled at the heart of this home. Relax with good company on the deluxe covered patio, play games and watch movies in the TV room, and achieve your goals in the home office you’ll create in the front study.
A trio of guest rooms provide wonderful spaces for growing residents to thrive. Retire to the sanctuary of your private Owner’s Retreat, which includes a contemporary en suite Owner’s Bath and walk-in closet.
David Weekley’s World-class Customer Service will make the building process a delight with your new home in the Peoria, AZ, community of Meridian at Northpointe at Vistancia.
Learn More Show Less
Exceptional craftsmanship and sophistication combine with genuine comforts to make each day delightful in The Spearhead floor plan by David Weekley Homes in Phoenix. Flex your interior design skills in the limitless lifestyle potential of the sunny family and dining area.
Birthday cakes, impressive dinners, and shared memories of holiday treats all begin in the tasteful kitchen nestled at the heart of this home. Relax with good company on the deluxe covered patio, play games and watch movies in the TV room, and achieve your goals in the home office you’ll create in the front study.
A trio of guest rooms provide wonderful spaces for growing residents to thrive. Retire to the sanctuary of your private Owner’s Retreat, which includes a contemporary en suite Owner’s Bath and walk-in closet.
David Weekley’s World-class Customer Service will make the building process a delight with your new home in the Peoria, AZ, community of Meridian at Northpointe at Vistancia.
More plans in this community
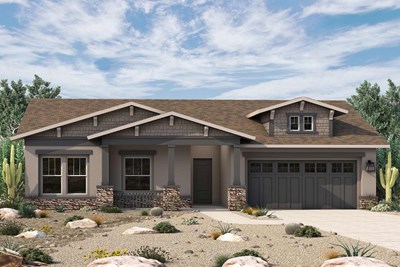
The Lampton
From: $827,990
Sq. Ft: 2913 - 2985
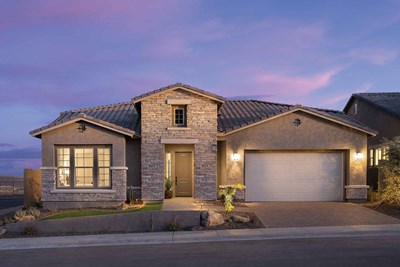
The Sugarloaf
From: $812,990
Sq. Ft: 2795 - 2800
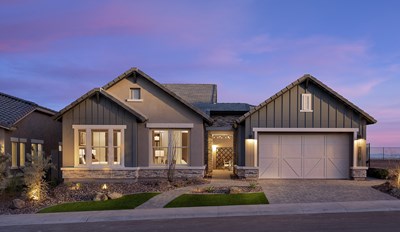
The Windsor
From: $780,990
Sq. Ft: 2461 - 2462
Quick Move-ins
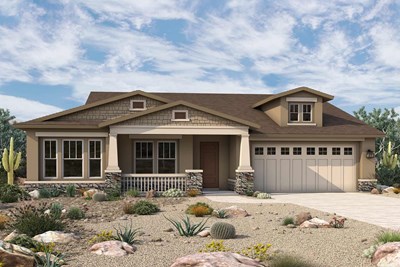
The Crosscut
32496 N. 135th Drive, Peoria, AZ 85383
$1,036,068
Sq. Ft: 2595
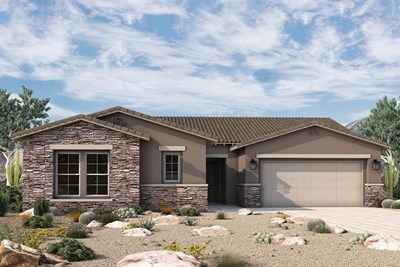
The Greyrock
32470 N. 134th Lane, Peoria, AZ 85383
$880,996
Sq. Ft: 2371

The Lampton
32535 N. 135th Drive, Peoria, AZ 85383
$927,153
Sq. Ft: 2985

The Sugarloaf
32480 N. 134th Lane, Peoria, AZ 85383
$920,107
Sq. Ft: 2799
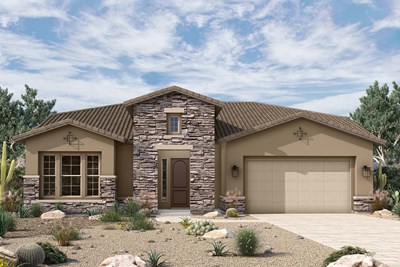
The Sugarloaf
32521 N. 135th Drive, Peoria, AZ 85383
$923,331
Sq. Ft: 2800
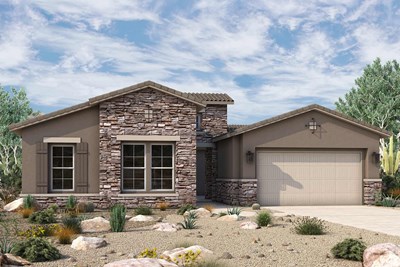
The Windsor
32513 N. 135th Drive, Peoria, AZ 85383
$914,814
Sq. Ft: 2462
The Windsor
32527 N. 135th Drive, Peoria, AZ 85383
$951,541
Sq. Ft: 2461

The Windsor
32464 N. 134th Lane, Peoria, AZ 85383
$909,299
Sq. Ft: 2461

The Windsor
32476 N. 134th Lane, Peoria, AZ 85383








