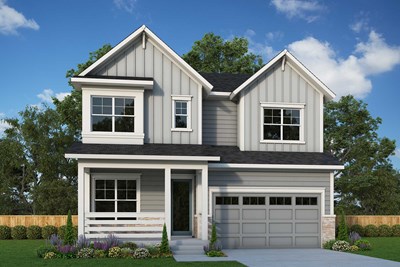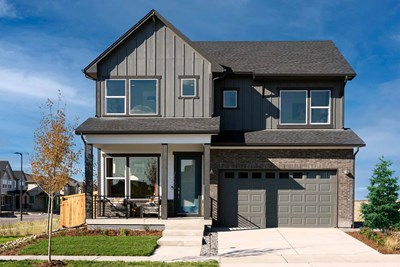Overview
Learn More
The Kalooga combines classic comforts and modern luxuries into a stunning open floor plan. Featuring three spacious bedrooms upstairs and a fourth in the finished basement, there is ample room for rest and relaxation. Three full bathrooms and another half bath on the main floor easily fulfill anyone's needs.
Delight in gourmet experiences in the chef's kitchen, and enjoy outdoor moments on the covered patio. Inside, the elegance of upgraded hardwood floors pairs with premium carpeting for utmost comfort. Modern conveniences include a tank-less water heater and efficient air conditioning.
This home has a three car garage!
Send the David Weekley Homes at Painted Prairie Team a message to begin your #LivingWeekley adventure with this new home in Aurora, CO!
More plans in this community

The Kalooga
From: $614,990
Sq. Ft: 2684 - 3740
Visit the Community
Aurora, CO 80019
Sunday 12:00 PM - 6:00 PM
or Please Call for an Appointment











