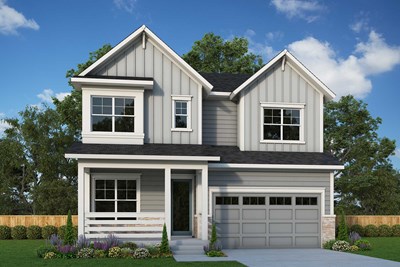Overview
Learn More
Timeless luxuries and quality craftsmanship come together to make The Sloan by David Weekley Homes an impressive floor plan in the Denver-area community of Painted Prairie. Gather the family around the gourmet kitchen’s full-function island to enjoy delectable treats and celebrate special achievements.
Sunlight shines on the open family and dining spaces, offering a vibrant place that easily adapts to your interior design style. Enjoy sunsets and weekend afternoons from the comfort of your spacious patio.
Craft the special-purpose rooms you’ve been pining over in the sunlit study and upstairs retreat. Each spare bedroom provides a remarkable opportunity for individual decorative flair.
Retire to the sanctuary of your expansive Owner’s Retreat, which features a sensational en suite bathroom and a walk-in closet.
Call the David Weekley Homes at Painted Prairie Team to build your future with the peace of mind our Industry-leading Warranty adds to your new home in Aurora, CO.
More plans in this community

The Kalooga
From: $614,990
Sq. Ft: 2684 - 3740
Quick Move-ins
The Kalooga
21097 E. 62nd Drive, Aurora, CO 80019
$719,990
Sq. Ft: 3705
Visit the Community
Aurora, CO 80019
Sunday 12:00 PM - 6:00 PM
or Please Call for an Appointment
From Denver International Airport
Peña Blvd. to Tower Rd.South on Tower Rd.
East on 64th Ave.
South on Picadilly Rd.
West on E. 61st Dr.
Model is located on the Northeast corner of N. Malta/Malaya St & E. 61st Dr.
From Downtown Denver
I70 East to Peña Blvd.Peña Blvd. to 56th Ave.
East on 56th to Picadilly Rd.
North on Picadilly Rd.
West on E. 61st Dr.
Model is located on the Northeast corner of N. Malta/Malaya St & E. 61st Dr.
From E470 South Bound
Exit 64th Ave.West on 64th Ave. to Picadilly Rd.
South on Picadilly Rd.
West on E. 61st Dr.
Model is located on the Northeast corner of N. Malta/Malaya St & E. 61st Dr.
From E470 North Bound
Exit 56th Ave.West on 56th Ave. to Picadilly Rd.
North on Picadilly Rd.
West on E. 61st Dr.
Model is located on the Northeast corner of N. Malta/Malaya St & E. 61st Dr.























