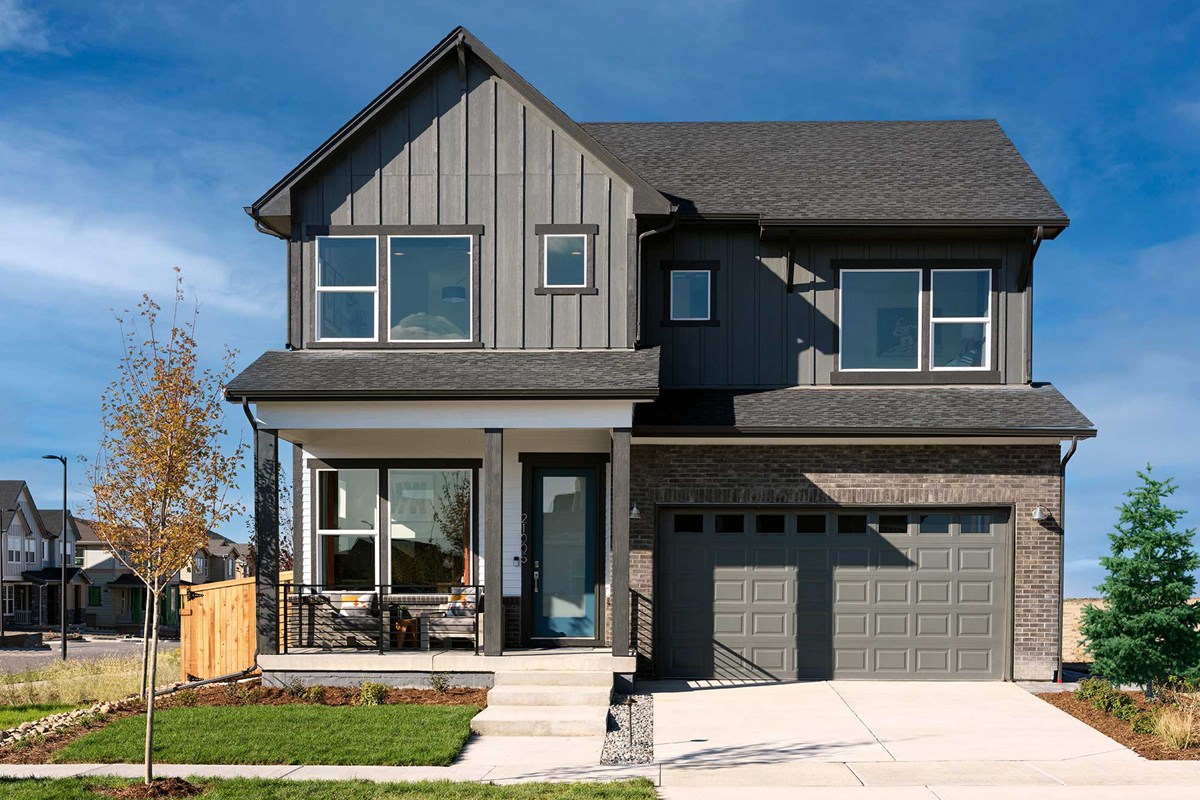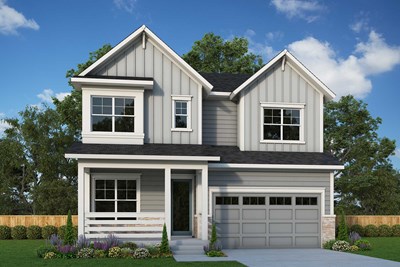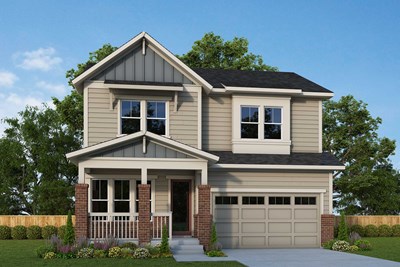Harmony Ridge P-8 (PK - 8th)
52 N. Robertsdale St.Aurora, CO 80018 303-344-8060





A new phase of beautiful homes from David Weekley Homes are now selling in Painted Prairie Legacy! In this scenic and sustainable Aurora, CO, community, you can enjoy the great outdoors with miles of trails overlooking the Colorado plains and direct access to the Rocky Mountains. Make your move to Painted Prairie Legacy, where you’ll delight in stunning views and high-quality craftsmanship from one of Denver’s top home builders, along with:
A new phase of beautiful homes from David Weekley Homes are now selling in Painted Prairie Legacy! In this scenic and sustainable Aurora, CO, community, you can enjoy the great outdoors with miles of trails overlooking the Colorado plains and direct access to the Rocky Mountains. Make your move to Painted Prairie Legacy, where you’ll delight in stunning views and high-quality craftsmanship from one of Denver’s top home builders, along with:
Picturing life in a David Weekley home is easy when you visit one of our model homes. We invite you to schedule your personal tour with us and experience the David Weekley Difference for yourself.
Included with your message...





