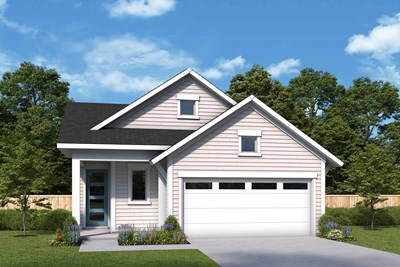
Overview
Shepherd: A067
Convenience and luxury inspire every lifestyle refinement of The Shepherd floor plan by David Weekley Homes. A tasteful kitchen rests at the heart of this home, balancing impressive features with effortless style, all while maintaining an open design that flows throughout the main level.
Your open floor plan presents a sunlit space ready to fulfill your lifestyle and décor dreams. Conversations with loved ones and quiet evenings to yourself are equally serene in the shade of your covered porch.
Escape to the comfort of your first floor Owner’s Retreat, which includes a pamper-ready bathroom with Super Shower, huge walk in Closet and perfect space to get ready for each day.
With 4 Bedrooms, 3 full bathrooms PLUS an open loft space upstairs, this Sheherd delivers everything that you have been wanting in a home!
Learn More Show Less
Shepherd: A067
Convenience and luxury inspire every lifestyle refinement of The Shepherd floor plan by David Weekley Homes. A tasteful kitchen rests at the heart of this home, balancing impressive features with effortless style, all while maintaining an open design that flows throughout the main level.
Your open floor plan presents a sunlit space ready to fulfill your lifestyle and décor dreams. Conversations with loved ones and quiet evenings to yourself are equally serene in the shade of your covered porch.
Escape to the comfort of your first floor Owner’s Retreat, which includes a pamper-ready bathroom with Super Shower, huge walk in Closet and perfect space to get ready for each day.
With 4 Bedrooms, 3 full bathrooms PLUS an open loft space upstairs, this Sheherd delivers everything that you have been wanting in a home!
More plans in this community
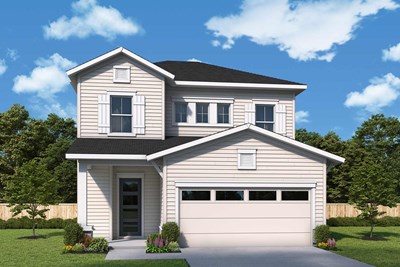
The Florentina
From: $558,900
Sq. Ft: 2342 - 2370
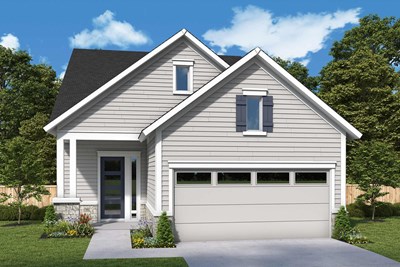
The Landon
From: $544,900
Sq. Ft: 2208
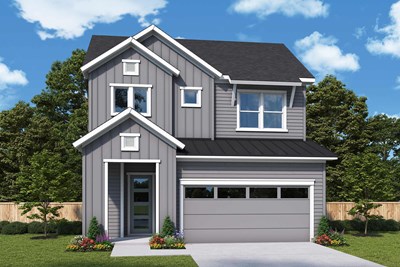
The Seahorse
From: $564,900
Sq. Ft: 2400 - 2403
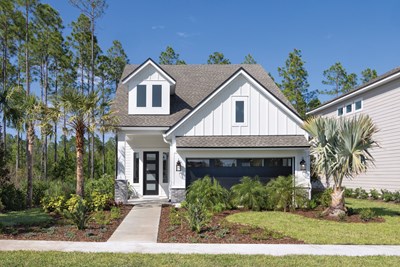
Quick Move-ins

The Florentina
80 Sutton Drive, Ponte Vedra, FL 32081
$645,100
Sq. Ft: 2370

The Lynelle
160 Oak Breeze Drive, Ponte Vedra, FL 32081
$640,110
Sq. Ft: 2410

The Lynelle
335 Sutton Drive, Ponte Vedra, FL 32081
$619,999
Sq. Ft: 2410
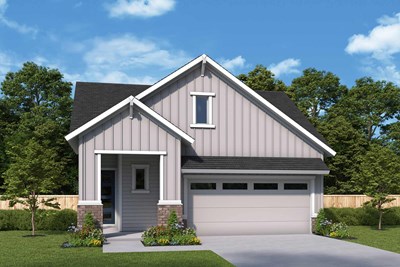
The Mainstay
129 Aspendale Road, Ponte Vedra, FL 32081








