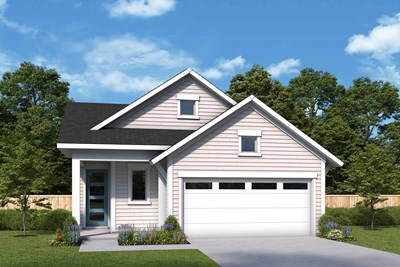
Overview
Experience the pinnacle of luxury living in the highly optioned Lynelle at Crosswinds in Nocatee. This exceptional single-family home seamlessly combines innovative design, timeless appeal, and top-quality craftsmanship, making it the perfect place to build your future.
This stunning one-level home in Ponte Vedra, FL, features four generously sized bedrooms and three luxurious bathrooms, ensuring ample space for relaxation and comfort. The home also includes a versatile bonus room, providing additional living space for your family’s needs.
The gourmet kitchen is a chef’s dream, equipped with a GE 36" 5-burner gas cooktop, designer hood, built-in microwave, and oven. The kitchen boasts stunning 3cm quartz countertops in Carrara Pisa, Timberlake cabinets with high vanity, and smooth paneling. The kitchen also features an 18" base cabinet drawer and waste bin pull-out, a cooktop drawer base, and a stylish island with paneling and level 3 cabinets.
Enjoy the breathtaking preserve view from the extended lanai, where you can unwind and enjoy nature’s beauty. The home features numerous upgraded design elements, such as the tray ceiling in the Owner's Retreat and the 9' sliding glass doors in the family room, enhancing the overall elegance of the space. The owner's bathroom includes a super shower with frameless glass, high vanity with Timberlake cabinets in Barnett Painted Linen, and 3cm quartz countertops in Monument White, creating a spa-like atmosphere. The secondary bathrooms are equally impressive, with comfort height commodes, rectangular undermount sinks, and stylish tile selections.
This home comes with a range of additional features to enhance your living experience. These include a programmable 14.3 SEER2 HVAC system, a water softener loop with a 110V outlet, and structured wiring for seamless connectivity. The lighting package includes Progress Replay vanity lights, chandeliers, and flush mount fixtures, ensuring every room is well-lit and inviting.
The exterior of the home is just as impressive with its Spare White and Tricorn Black color scheme, stained concrete porches, and driveway and leadwalk pavers in a Napoli random pattern. The garage is equipped with a Wayne Dalton 9100 Series door in a contemporary style with horizontal installed clear II glass inserts and a Genie 1/2hp chain-driven door opener with two remotes.
Contact the David Weekley Homes at Crosswinds Team to learn more about the amazing community amenities you'll enjoy after moving into this new home in the master-planned community of Nocatee in Ponte Vedra, FL. Experience the perfect blend of luxury and convenience in this remarkable home, designed to cater to your every need.
Learn More Show Less
Experience the pinnacle of luxury living in the highly optioned Lynelle at Crosswinds in Nocatee. This exceptional single-family home seamlessly combines innovative design, timeless appeal, and top-quality craftsmanship, making it the perfect place to build your future.
This stunning one-level home in Ponte Vedra, FL, features four generously sized bedrooms and three luxurious bathrooms, ensuring ample space for relaxation and comfort. The home also includes a versatile bonus room, providing additional living space for your family’s needs.
The gourmet kitchen is a chef’s dream, equipped with a GE 36" 5-burner gas cooktop, designer hood, built-in microwave, and oven. The kitchen boasts stunning 3cm quartz countertops in Carrara Pisa, Timberlake cabinets with high vanity, and smooth paneling. The kitchen also features an 18" base cabinet drawer and waste bin pull-out, a cooktop drawer base, and a stylish island with paneling and level 3 cabinets.
Enjoy the breathtaking preserve view from the extended lanai, where you can unwind and enjoy nature’s beauty. The home features numerous upgraded design elements, such as the tray ceiling in the Owner's Retreat and the 9' sliding glass doors in the family room, enhancing the overall elegance of the space. The owner's bathroom includes a super shower with frameless glass, high vanity with Timberlake cabinets in Barnett Painted Linen, and 3cm quartz countertops in Monument White, creating a spa-like atmosphere. The secondary bathrooms are equally impressive, with comfort height commodes, rectangular undermount sinks, and stylish tile selections.
This home comes with a range of additional features to enhance your living experience. These include a programmable 14.3 SEER2 HVAC system, a water softener loop with a 110V outlet, and structured wiring for seamless connectivity. The lighting package includes Progress Replay vanity lights, chandeliers, and flush mount fixtures, ensuring every room is well-lit and inviting.
The exterior of the home is just as impressive with its Spare White and Tricorn Black color scheme, stained concrete porches, and driveway and leadwalk pavers in a Napoli random pattern. The garage is equipped with a Wayne Dalton 9100 Series door in a contemporary style with horizontal installed clear II glass inserts and a Genie 1/2hp chain-driven door opener with two remotes.
Contact the David Weekley Homes at Crosswinds Team to learn more about the amazing community amenities you'll enjoy after moving into this new home in the master-planned community of Nocatee in Ponte Vedra, FL. Experience the perfect blend of luxury and convenience in this remarkable home, designed to cater to your every need.
More plans in this community
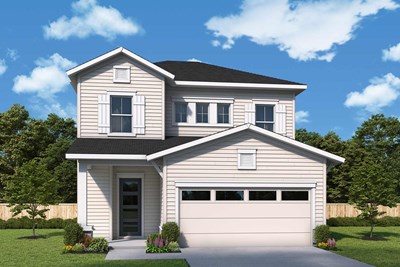
The Florentina
From: $558,900
Sq. Ft: 2342 - 2370
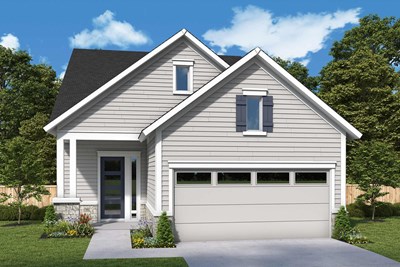
The Landon
From: $544,900
Sq. Ft: 2208
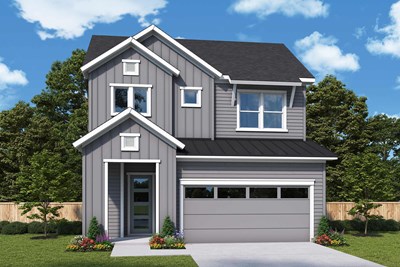
The Seahorse
From: $564,900
Sq. Ft: 2400 - 2403
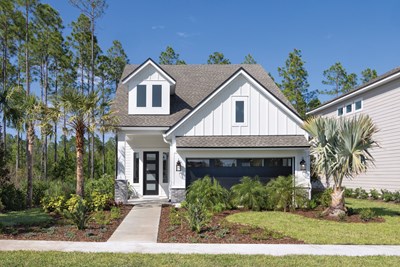
Quick Move-ins

The Florentina
80 Sutton Drive, Ponte Vedra, FL 32081
$645,100
Sq. Ft: 2370

The Lynelle
160 Oak Breeze Drive, Ponte Vedra, FL 32081
$640,110
Sq. Ft: 2410
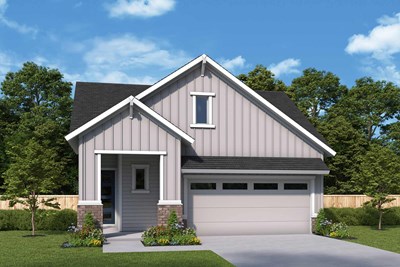
The Mainstay
129 Aspendale Road, Ponte Vedra, FL 32081
$555,000
Sq. Ft: 1871
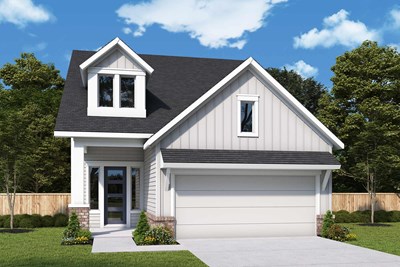
The Shepherd
107 Aspendale Road, Ponte Vedra, FL 32081








