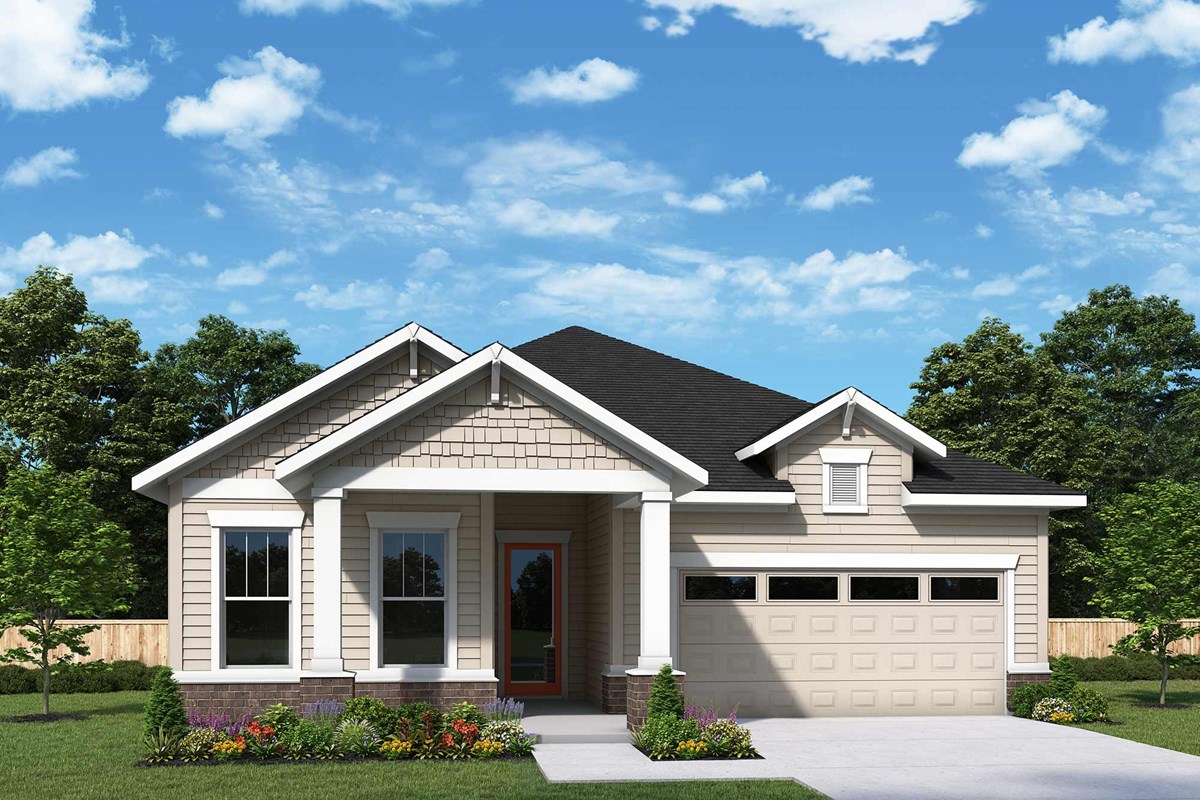
Overview
Design excellence and attention to detail make every day amazing with this new construction home in Reflections. This charming ranch style new home in Ponte Vedra Beach, FL, features sunny gathering areas and serene bedrooms.
Upon entering this David Weekley home, 12-foot ceilings catch your eye and make this home feel grand. Craft your ideal home office, library or lounge in the study, which is located away from the main living area, allowing for privacy.
The front of the home boasts two bedrooms with a shared full bathroom. A third bedroom features a full en-suite bathroom. Begin and end each day in the spacious Owner’s Retreat featuring beautiful windows overlooking the preserve view in the back of the home.
The gourmet kitchen is a chef’s dream with a large island that overlooks the family and dining area. The extended lanai is ideal for entertaining or family time. The finishes in the home are costal with a modern twist and are sure to impress!
Send David Weekley’s Reflections Team a message to begin your #LivingWeekley adventure with this fantastic new home in Ponte Vedra Beach, FL!
Learn More Show Less
Design excellence and attention to detail make every day amazing with this new construction home in Reflections. This charming ranch style new home in Ponte Vedra Beach, FL, features sunny gathering areas and serene bedrooms.
Upon entering this David Weekley home, 12-foot ceilings catch your eye and make this home feel grand. Craft your ideal home office, library or lounge in the study, which is located away from the main living area, allowing for privacy.
The front of the home boasts two bedrooms with a shared full bathroom. A third bedroom features a full en-suite bathroom. Begin and end each day in the spacious Owner’s Retreat featuring beautiful windows overlooking the preserve view in the back of the home.
The gourmet kitchen is a chef’s dream with a large island that overlooks the family and dining area. The extended lanai is ideal for entertaining or family time. The finishes in the home are costal with a modern twist and are sure to impress!
Send David Weekley’s Reflections Team a message to begin your #LivingWeekley adventure with this fantastic new home in Ponte Vedra Beach, FL!
More plans in this community

The Brightman
From: $646,900
Sq. Ft: 2308

The Mary Virginia
From: $607,900
Sq. Ft: 2022 - 2043

The Miracle
From: $710,900
Sq. Ft: 2646

Quick Move-ins

The Miracle
151 Recollection Drive, Ponte Vedra Beach, FL 32081
$843,655
Sq. Ft: 2646

The Saw Mill
109 Recollection Drive, Ponte Vedra Beach, FL 32081
$870,670
Sq. Ft: 2862

The Saw Mill
145 Dawes Avenue, Ponte Vedra Beach, FL 32081










