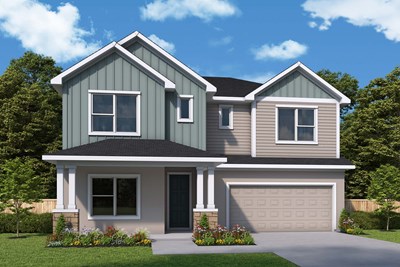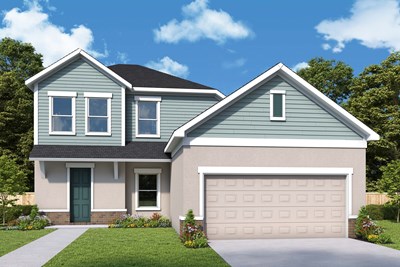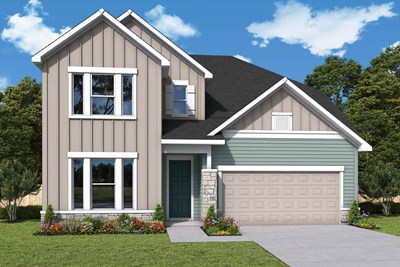
Overview
The Burgert Floorplan is designed for those who seek both luxury and functionality in a home. This spacious layout provides ample space for families of all sizes. The floorplan includes a versatile bonus room, perfect for a playroom or media center and a dedicated study ideal for working from home. One of the standout features of the Burgert Floorplan is its family room with soaring ceilings, creating an open and airy atmosphere. This space is perfect for both entertaining guests and enjoying cozy family nights. Enjoy quiet evenings on the covered lanai on a homesite with no rear neighbors and lovely nature views. The combination of thoughtful design and beautiful natural surroundings makes the Burgert Floorplan an exceptional choice for your new home.
Send a message to the David Weekley Homes at Oakfield Team to build your future with this beautiful new home for sale in Mount Dora, FL!
Learn More Show Less
The Burgert Floorplan is designed for those who seek both luxury and functionality in a home. This spacious layout provides ample space for families of all sizes. The floorplan includes a versatile bonus room, perfect for a playroom or media center and a dedicated study ideal for working from home. One of the standout features of the Burgert Floorplan is its family room with soaring ceilings, creating an open and airy atmosphere. This space is perfect for both entertaining guests and enjoying cozy family nights. Enjoy quiet evenings on the covered lanai on a homesite with no rear neighbors and lovely nature views. The combination of thoughtful design and beautiful natural surroundings makes the Burgert Floorplan an exceptional choice for your new home.
Send a message to the David Weekley Homes at Oakfield Team to build your future with this beautiful new home for sale in Mount Dora, FL!
More plans in this community
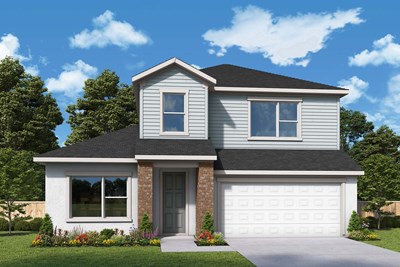
The Burgert
From: $482,000*
Sq. Ft: 2714 - 2720
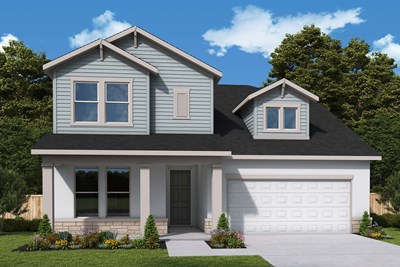
The Collins
From: $471,000*
Sq. Ft: 2551
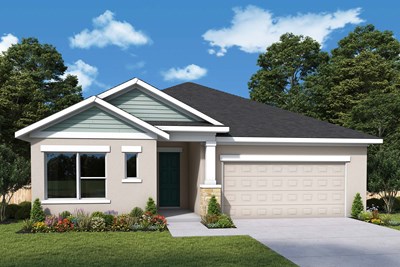
The Gaspar
From: $456,000*
Sq. Ft: 2419
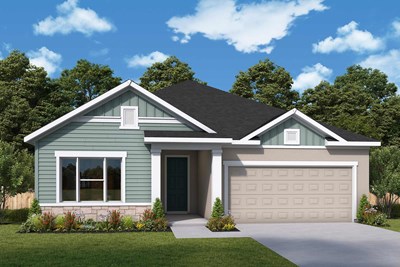
The Kernan
From: $446,000*
Sq. Ft: 2214 - 2242

The Sparkman
From: $443,000*
Sq. Ft: 2185 - 2201
Quick Move-ins

The Kernan
6087 Sacred Oak Ave, Mount Dora, FL 32757









