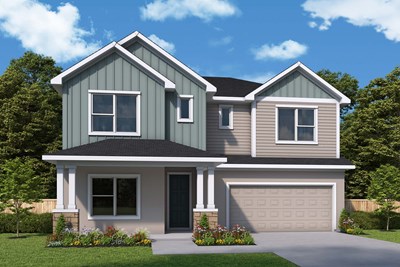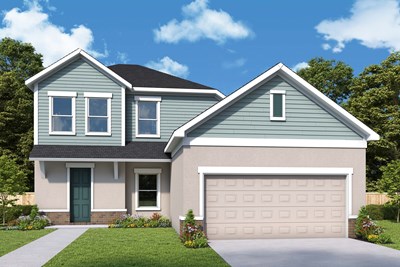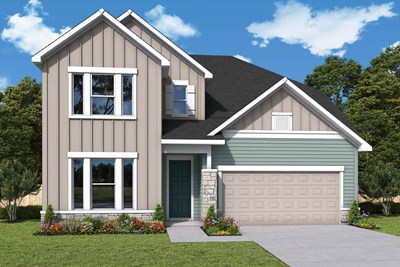

Overview
The Collins by David Weekley Homes floor plan in Oakfield at Mount Dora presents impressive gathering spaces and the versatility to adapt to your lifestyle changes over the years. Begin and end each day in the spectacular Owner’s Retreat, which features a contemporary en suite bathroom and walk-in closet.
Show off your style and savor the livability in the expertly crafted family and dining spaces at the heart of this home. Share your snacks around the tasteful kitchen’s center island.
A guest room rests near the front door and two spacious junior bedrooms grace the second level.
Call the David Weekley Homes at Oakfield at Mount Dora Team to experience how our LifeDesign℠ makes this new home in Mount Dora, FL, bigger than its square footage.
Learn More Show Less
The Collins by David Weekley Homes floor plan in Oakfield at Mount Dora presents impressive gathering spaces and the versatility to adapt to your lifestyle changes over the years. Begin and end each day in the spectacular Owner’s Retreat, which features a contemporary en suite bathroom and walk-in closet.
Show off your style and savor the livability in the expertly crafted family and dining spaces at the heart of this home. Share your snacks around the tasteful kitchen’s center island.
A guest room rests near the front door and two spacious junior bedrooms grace the second level.
Call the David Weekley Homes at Oakfield at Mount Dora Team to experience how our LifeDesign℠ makes this new home in Mount Dora, FL, bigger than its square footage.
More plans in this community
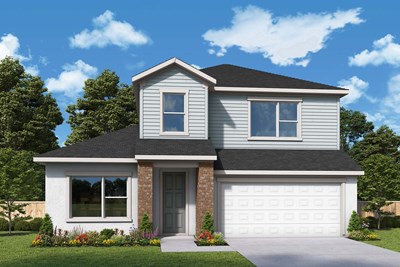
The Burgert
From: $482,000*
Sq. Ft: 2714 - 2720
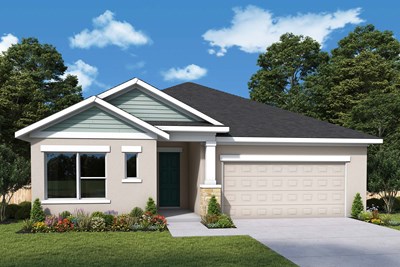
The Gaspar
From: $456,000*
Sq. Ft: 2419
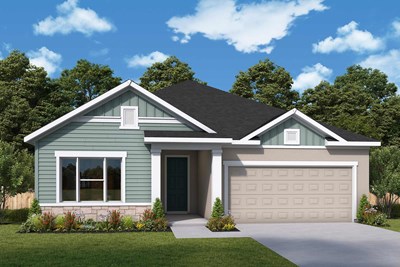
The Kernan
From: $446,000*
Sq. Ft: 2214 - 2242

The Sparkman
From: $443,000*
Sq. Ft: 2185 - 2201
Quick Move-ins

The Burgert
6074 Sacred Oak Ave, Mount Dora, FL 32757
$579,990
Sq. Ft: 2730

The Kernan
6087 Sacred Oak Ave, Mount Dora, FL 32757









