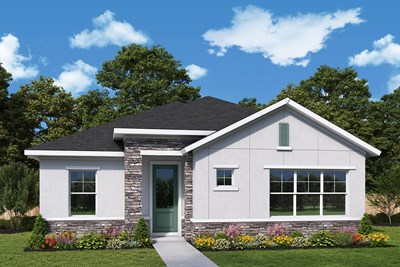

Overview
The Boundary by David Weekley floor plan presents optimized gathering spaces and the versatility to adapt to a family’s lifestyle changes over the years. Start each day rested and refreshed in the Owner’s Retreat, which includes a walk-in closet and en suite Owner’s Bath.
Your open family and dining rooms are surrounded by big, energy-efficient windows to allow every day to shine. The contemporary kitchen is optimized to support solo chefs and family cooking adventures with a presentation island and easy style.
There’s a perfect place for every activity thanks to the breezy lanai and welcoming study. Two junior bedrooms share a full bathroom and provide ample individual privacy.
Experience the livability and EnergySaver™ advantages of this outstanding new home in the Tampa-area community of Vistera of Venice.
Learn More Show Less
The Boundary by David Weekley floor plan presents optimized gathering spaces and the versatility to adapt to a family’s lifestyle changes over the years. Start each day rested and refreshed in the Owner’s Retreat, which includes a walk-in closet and en suite Owner’s Bath.
Your open family and dining rooms are surrounded by big, energy-efficient windows to allow every day to shine. The contemporary kitchen is optimized to support solo chefs and family cooking adventures with a presentation island and easy style.
There’s a perfect place for every activity thanks to the breezy lanai and welcoming study. Two junior bedrooms share a full bathroom and provide ample individual privacy.
Experience the livability and EnergySaver™ advantages of this outstanding new home in the Tampa-area community of Vistera of Venice.
More plans in this community
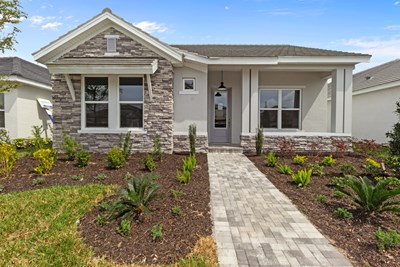
Quick Move-ins

The Boundary
288 Vistera Blvd., Nokomis, FL 34275
$529,990
Sq. Ft: 2132
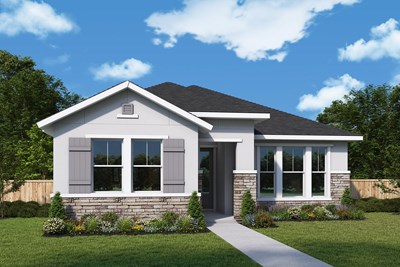
The Langham
695 Allora Ave., Nokomis, FL 34275
$543,479
Sq. Ft: 2211
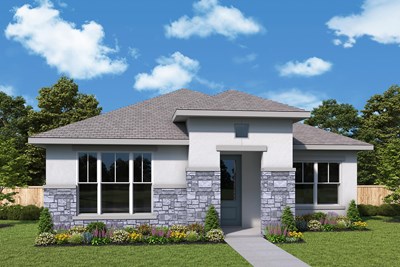
The Mapleton
719 Allora Ave., Nokomis, FL 34275
$509,990
Sq. Ft: 2004
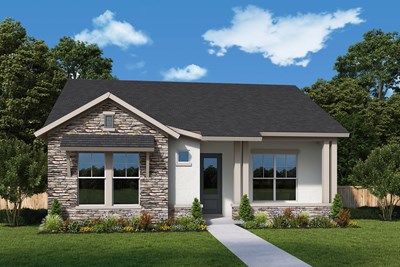
The Mapleton
671 Allora Ave., Nokomis, FL 34275
$549,990
Sq. Ft: 2019
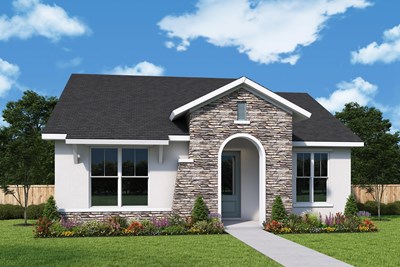
The Mapleton
687 Allora Ave., Nokomis, FL 34275








