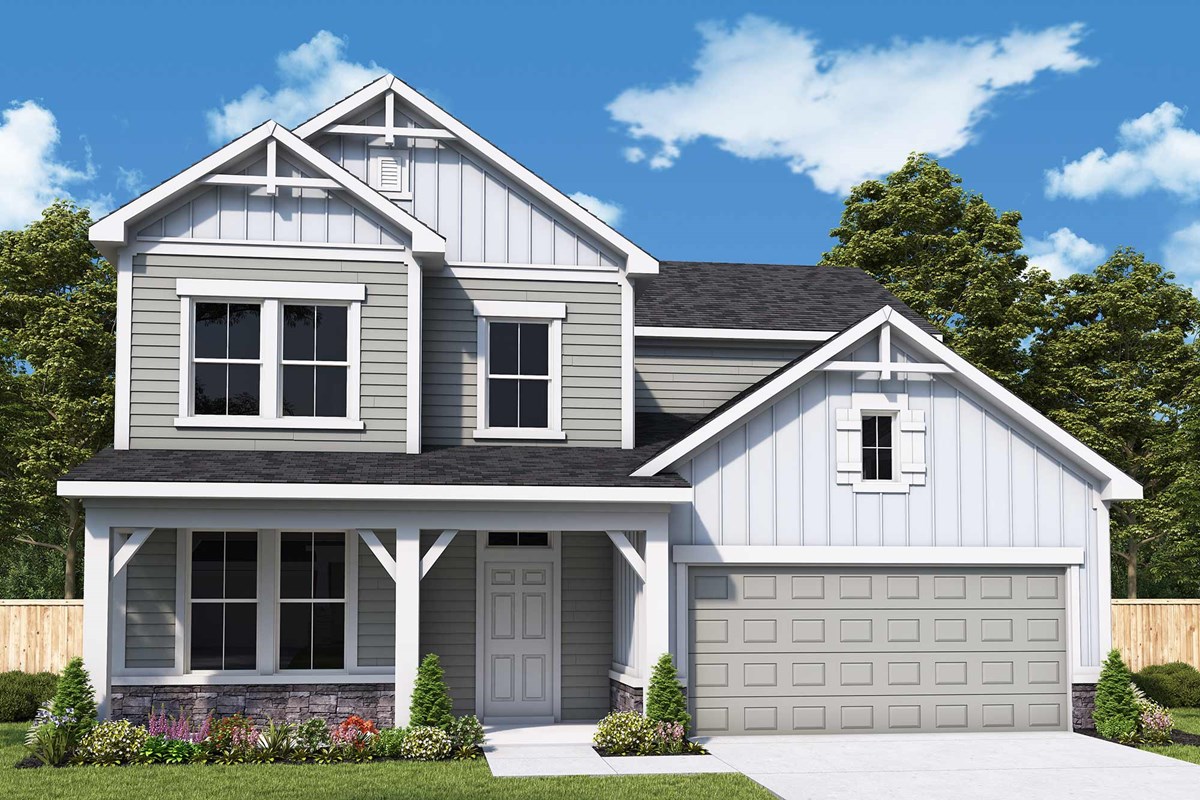
Overview
Welcome to your new David Weekley Home in the serene community of Marilyn Woods! This 2,678-square-foot home offers thoughtfully designed living space with exceptional upgrades, including a covered rear porch, luxury vinyl wood flooring throughout, and sleek quartz countertops. With a full unfinished basement and full bath rough-in, this home provides endless possibilities for customization. Marilyn Woods is perfectly situated, offering a peaceful retreat while being minutes from Hamilton Town Center. Families will also benefit from the highly acclaimed Hamilton Southeastern School District.
Send a message to the David Weekley Homes at Marilyn Woods Team to build your future with this beautiful new home for sale in Noblesville, IN!
Learn More Show Less
Welcome to your new David Weekley Home in the serene community of Marilyn Woods! This 2,678-square-foot home offers thoughtfully designed living space with exceptional upgrades, including a covered rear porch, luxury vinyl wood flooring throughout, and sleek quartz countertops. With a full unfinished basement and full bath rough-in, this home provides endless possibilities for customization. Marilyn Woods is perfectly situated, offering a peaceful retreat while being minutes from Hamilton Town Center. Families will also benefit from the highly acclaimed Hamilton Southeastern School District.
Send a message to the David Weekley Homes at Marilyn Woods Team to build your future with this beautiful new home for sale in Noblesville, IN!
More plans in this community

The Brookville
From: $450,990
Sq. Ft: 2725 - 3664

The Ditney
From: $445,990
Sq. Ft: 2678 - 3358

The Landram
From: $464,990
Sq. Ft: 2853 - 4085

The Sandborn
From: $472,990
Sq. Ft: 2990 - 4221

The Shipman
From: $429,990
Sq. Ft: 2208 - 3642

The Taswell
From: $419,990
Sq. Ft: 2087 - 3548
Quick Move-ins

The Sandborn
14301 Coyote Ridge Drive, Noblesville, IN 46060









