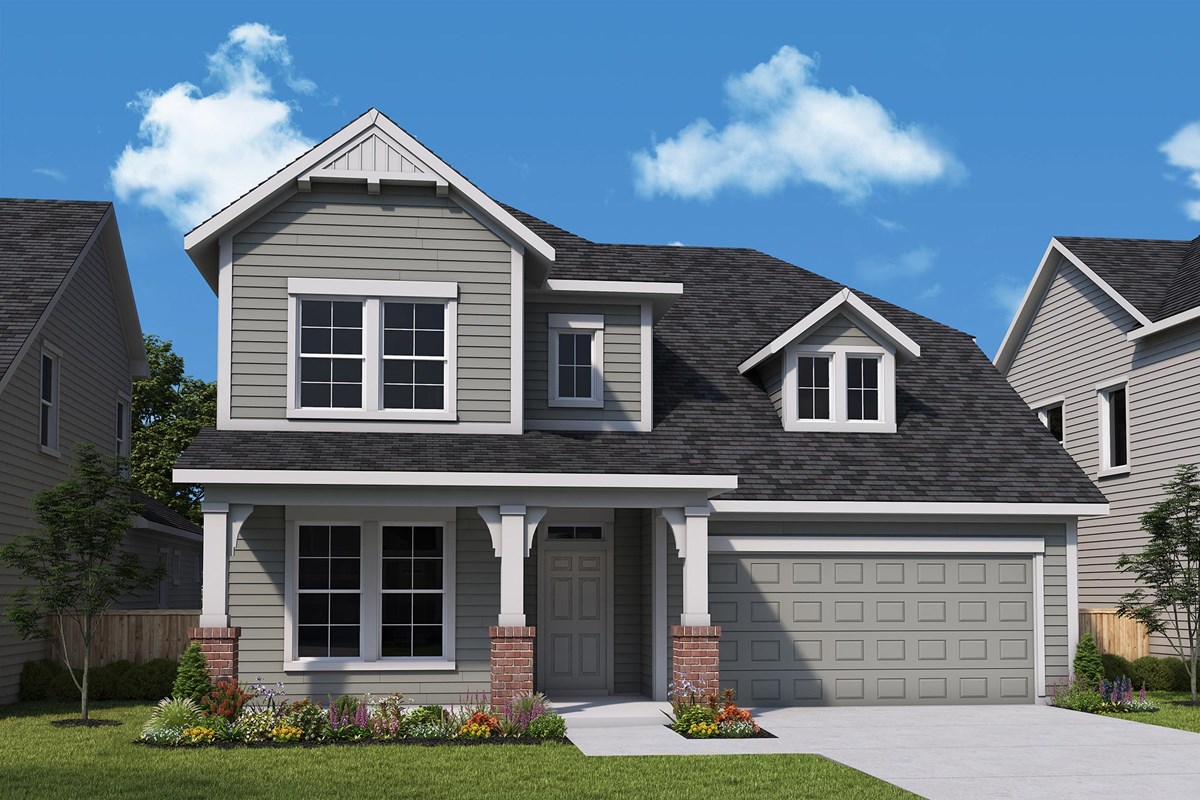
Overview
Welcome to your dream home! This spacious 5-bedroom, 4-bath residence boasts an extended covered rear porch, ideal for outdoor gatherings and relaxation. Step inside to discover a beautifully designed kitchen featuring a large island and stunning granite countertops, making meal preparation a joy.
The main level offers both the owner's retreat and an additional bedroom, ensuring easy accessibility and privacy. A convenient family foyer leads to a utility room and includes cabinets in the drop zone, helping to keep your home organized and clutter-free.
On the upper level, you’ll find three more bedrooms, including one with an ensuite bath, alongside a bright retreat space perfect for relaxation or play. The main living areas on the first floor are adorned with luxury vinyl flooring, combining elegance with practicality.
With a generous 3-car garage, there’s plenty of space for vehicles and storage. This home is the perfect blend of comfort, style, and functionality. Don’t miss your chance to make it yours!
Send a message to the David Weekley Homes at Marilyn Woods Team to build your future with this beautiful new home for sale in Noblesville, IN!
Learn More Show Less
Welcome to your dream home! This spacious 5-bedroom, 4-bath residence boasts an extended covered rear porch, ideal for outdoor gatherings and relaxation. Step inside to discover a beautifully designed kitchen featuring a large island and stunning granite countertops, making meal preparation a joy.
The main level offers both the owner's retreat and an additional bedroom, ensuring easy accessibility and privacy. A convenient family foyer leads to a utility room and includes cabinets in the drop zone, helping to keep your home organized and clutter-free.
On the upper level, you’ll find three more bedrooms, including one with an ensuite bath, alongside a bright retreat space perfect for relaxation or play. The main living areas on the first floor are adorned with luxury vinyl flooring, combining elegance with practicality.
With a generous 3-car garage, there’s plenty of space for vehicles and storage. This home is the perfect blend of comfort, style, and functionality. Don’t miss your chance to make it yours!
Send a message to the David Weekley Homes at Marilyn Woods Team to build your future with this beautiful new home for sale in Noblesville, IN!
More plans in this community

The Brookville
From: $440,990
Sq. Ft: 2725 - 3664

The Ditney
From: $435,990
Sq. Ft: 2678 - 3358

The Landram
From: $454,990
Sq. Ft: 2853 - 4085

The Sandborn
From: $462,990
Sq. Ft: 2990 - 4221

The Shipman
From: $419,990
Sq. Ft: 2208 - 3642

The Taswell
From: $409,990
Sq. Ft: 2087 - 3548
Quick Move-ins

The Ditney
14309 Coyote Ridge Drive, Noblesville, IN 46060









