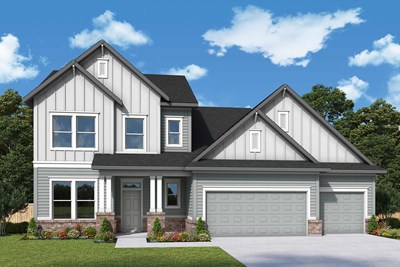Oak Trace Elementary School (PK - 4th)
16504 Oak Ridge RoadWestfield, IN 46074 317-867-6400
New award-winning homes from David Weekley Homes are now available in Harvest Trail of Westfield – The Signature Collection! You can embrace the lifestyle you’ve been dreaming of with a thoughtfully designed, open-concept floor plan situated on a 65-foot homesite in this charming Westfield, IN, community. In Harvest Trail of Westfield – The Signature Collection, you’ll delight in top-quality craftsmanship from a trusted Indianapolis home builder with more than 45 years of experience, as well as:
New award-winning homes from David Weekley Homes are now available in Harvest Trail of Westfield – The Signature Collection! You can embrace the lifestyle you’ve been dreaming of with a thoughtfully designed, open-concept floor plan situated on a 65-foot homesite in this charming Westfield, IN, community. In Harvest Trail of Westfield – The Signature Collection, you’ll delight in top-quality craftsmanship from a trusted Indianapolis home builder with more than 45 years of experience, as well as:









Picturing life in a David Weekley home is easy when you visit one of our model homes. We invite you to schedule your personal tour with us and experience the David Weekley Difference for yourself.
Included with your message...
