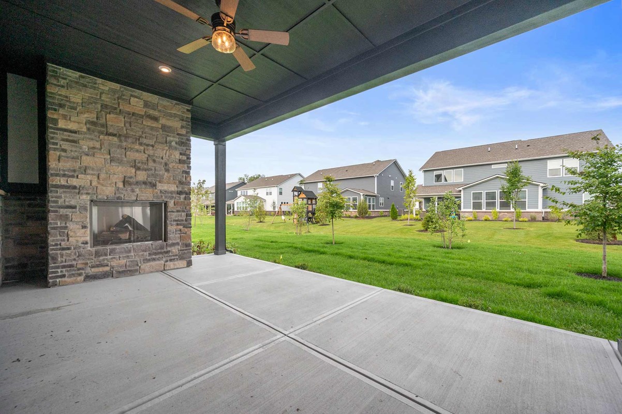
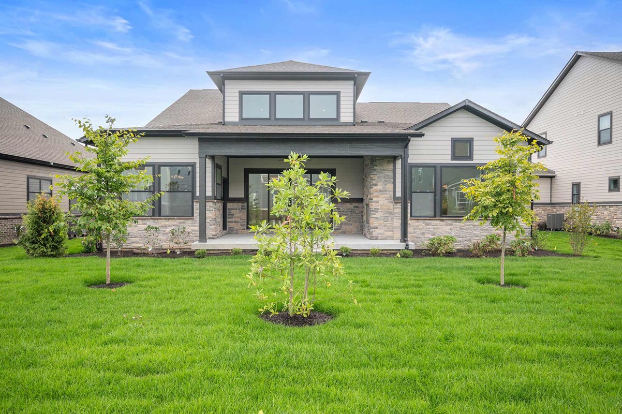
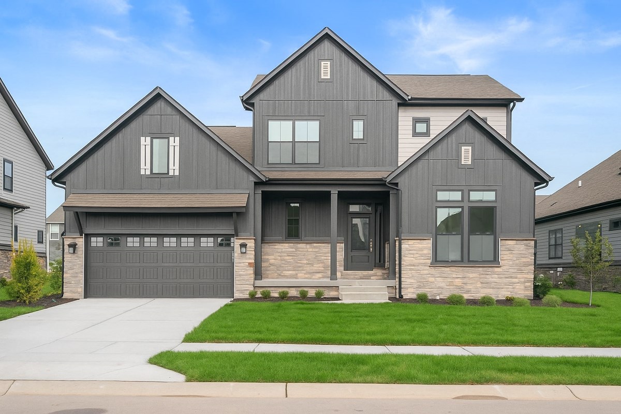

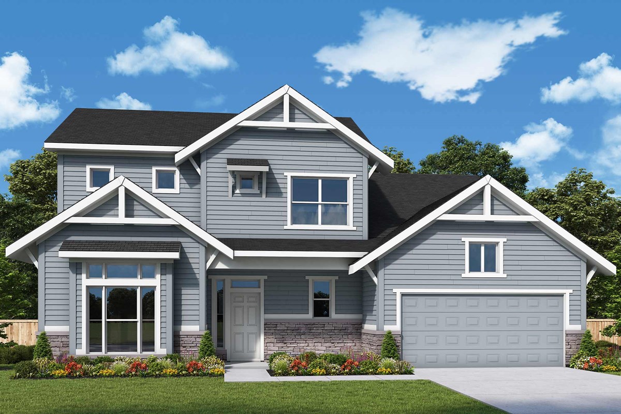



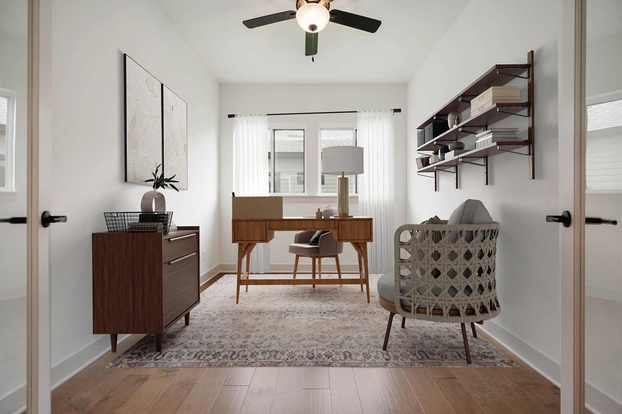
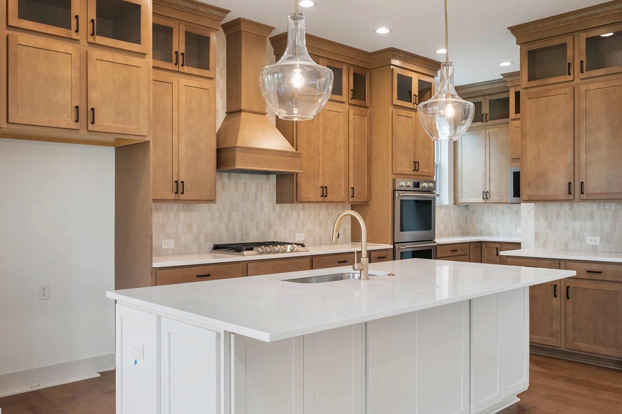
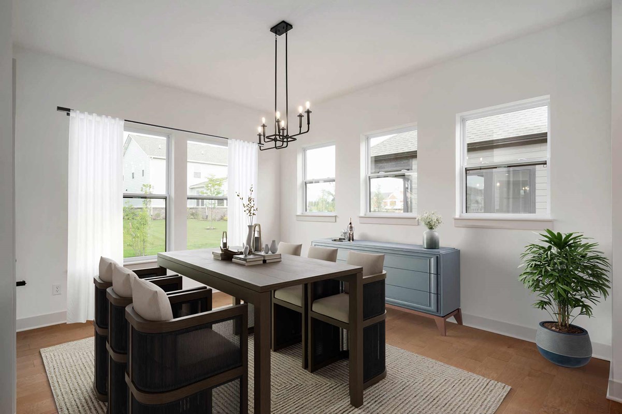
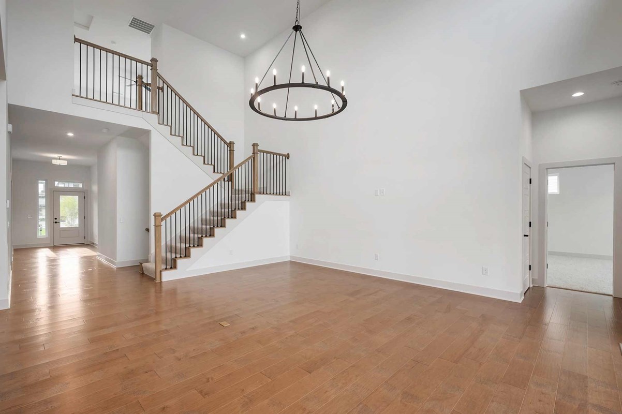
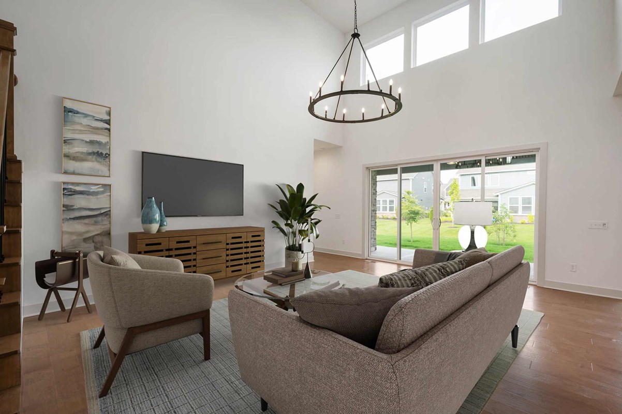
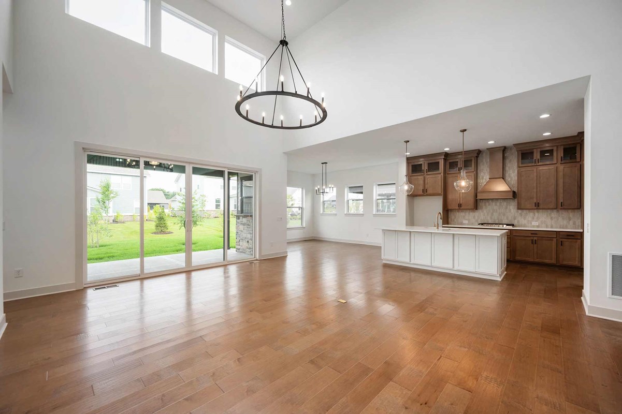
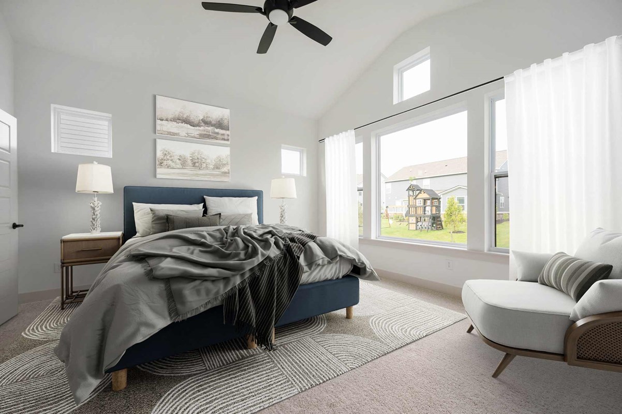
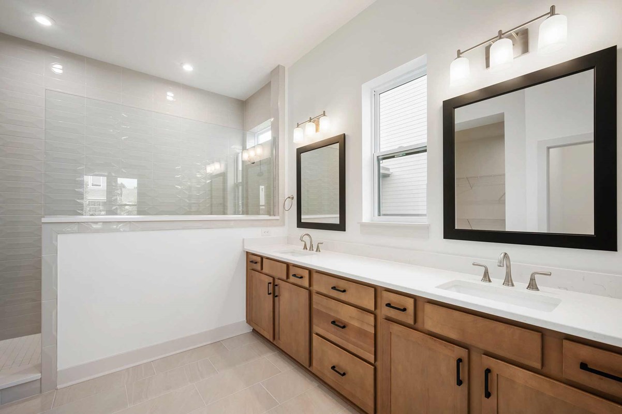
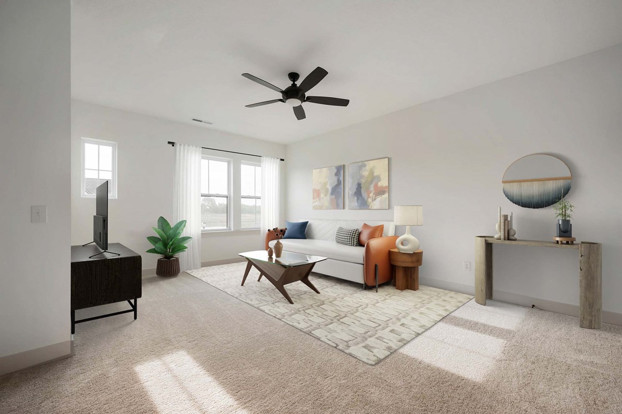
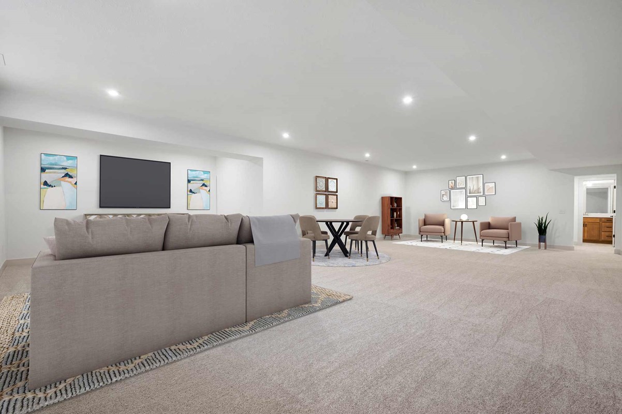


Overview
The Carrington floor plan by David Weekley Homes in Harvest Trail of Westfield showcases a home layout designed to delight discerning Homeowners and first-time Homebuyers alike. A welcoming view of the open and sunny living spaces greets you from the moment you open the front door.
Birthday cakes, holiday celebrations, and shared memories will all begin in the lovely kitchen. Start each day refreshed in the Owner’s Retreat, which includes a large walk-in closet and a serene Owner’s Bath.
A guest room rests at the front of the home and two secondary bedrooms share a bathroom on the upper level. The upstairs retreat, welcoming study and covered porch provide wonderful places to make and celebrate life’s everyday achievements.
Build your dream with this artfully crafted floor plan at the core of your new home in Westfield, IN.
Learn More Show Less
The Carrington floor plan by David Weekley Homes in Harvest Trail of Westfield showcases a home layout designed to delight discerning Homeowners and first-time Homebuyers alike. A welcoming view of the open and sunny living spaces greets you from the moment you open the front door.
Birthday cakes, holiday celebrations, and shared memories will all begin in the lovely kitchen. Start each day refreshed in the Owner’s Retreat, which includes a large walk-in closet and a serene Owner’s Bath.
A guest room rests at the front of the home and two secondary bedrooms share a bathroom on the upper level. The upstairs retreat, welcoming study and covered porch provide wonderful places to make and celebrate life’s everyday achievements.
Build your dream with this artfully crafted floor plan at the core of your new home in Westfield, IN.
Recently Viewed
Chatham Village – The Signature Collection
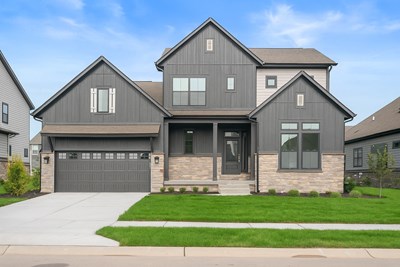
The Carrington
From: $812,990
Sq. Ft: 3083 - 4693
The Preserve at Five Oaks

The Satinwood
From: $529,990
Sq. Ft: 2671 - 2696
More plans in this community

The Benbrook
From: $572,990
Sq. Ft: 2698 - 3839
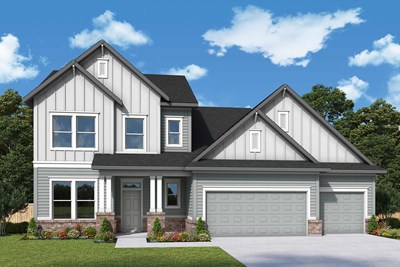
The Crestline
From: $585,990
Sq. Ft: 2565 - 3779

The Hoosier
From: $571,990
Sq. Ft: 2378 - 3968
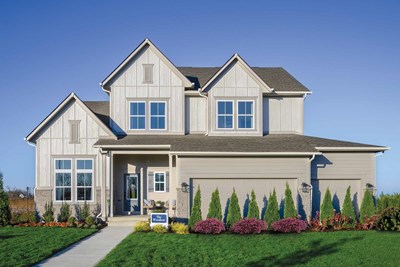
The Woodson
From: $603,990
Sq. Ft: 2972 - 4092
Quick Move-ins
The Crestline
19534 Wood Farm Place, Westfield, IN 46074
$699,990
Sq. Ft: 3771
Recently Viewed
Chatham Village – The Signature Collection

The Carrington
From: $812,990
Sq. Ft: 3083 - 4693
The Preserve at Five Oaks

The Satinwood









