

Overview
Design expertise and a dedication to craftsmanship inform every inch of The Benbrook floor plan by David Weekley Homes. Hosting holiday gatherings and relaxing into quiet evenings in will both be impressive in the beautiful family and dining spaces.
Effortless style and elegant design pair perfectly with your culinary masterpieces in the tasteful kitchen. The Owner’s Retreat provides a glamorous place to begin and end each day with an en suite bathroom and walk-in closet.
The a main-level guest suite and two junior bedrooms provide plenty of privacy and opportunities for individual styles to shine. Craft your ideal special-purpose spaces in the first-floor study and upstairs retreat.
David Weekley’s World-class Customer Service will make the building process of your impressive new home in Harvest Trail of Westfield a delight.
Learn More Show Less
Design expertise and a dedication to craftsmanship inform every inch of The Benbrook floor plan by David Weekley Homes. Hosting holiday gatherings and relaxing into quiet evenings in will both be impressive in the beautiful family and dining spaces.
Effortless style and elegant design pair perfectly with your culinary masterpieces in the tasteful kitchen. The Owner’s Retreat provides a glamorous place to begin and end each day with an en suite bathroom and walk-in closet.
The a main-level guest suite and two junior bedrooms provide plenty of privacy and opportunities for individual styles to shine. Craft your ideal special-purpose spaces in the first-floor study and upstairs retreat.
David Weekley’s World-class Customer Service will make the building process of your impressive new home in Harvest Trail of Westfield a delight.
Recently Viewed
Crosswinds 40’
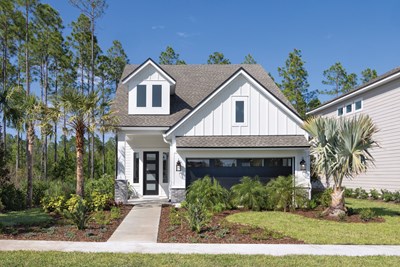
Nexton - Midtown - The Village Collection
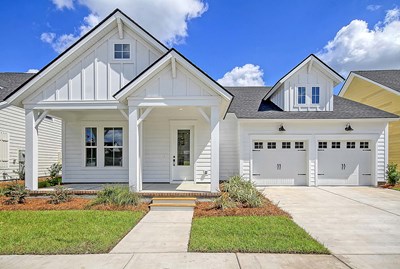
The Lindley
From: $544,990
Sq. Ft: 2381 - 2384
More plans in this community
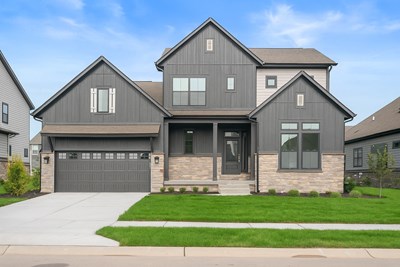
The Carrington
From: $614,990
Sq. Ft: 3083 - 4693
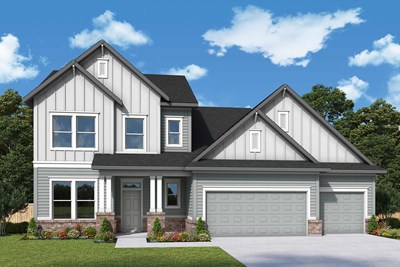
The Crestline
From: $585,990
Sq. Ft: 2565 - 3779

The Hoosier
From: $571,990
Sq. Ft: 2378 - 3968
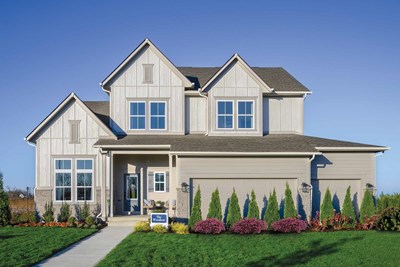
The Woodson
From: $603,990
Sq. Ft: 2972 - 4092
Quick Move-ins
The Crestline
19534 Wood Farm Place, Westfield, IN 46074
$699,990
Sq. Ft: 3771
Recently Viewed
Crosswinds 40’

Nexton - Midtown - The Village Collection

The Lindley









