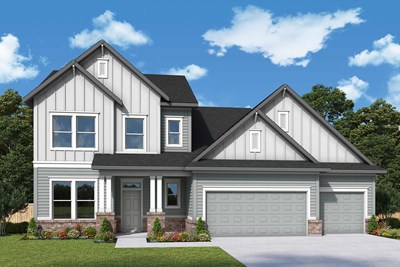
Overview
Our Flagship home design, for Harvest Trail of Westfield, will be move in ready before February. With a 2-story living room and open concept kitchen, this home is a great choice for hosting family gatherings and other events. This 2-story home encourages families to spend quality time together while having a peaceful distance between the Owner’s retreat and other bedrooms. The Owner’s retreat has a super shower, double vanity and spacious closet that is sure bring a sense of peace to any busy family. The second level boasts three bedrooms, two full baths, one of which is a Jack and Jill design. It also has a retreat of its own which can be utilized for fun for any age group. This home will make an excellent place to create memories as Westfield and your family continue to grow.
Learn More Show Less
Our Flagship home design, for Harvest Trail of Westfield, will be move in ready before February. With a 2-story living room and open concept kitchen, this home is a great choice for hosting family gatherings and other events. This 2-story home encourages families to spend quality time together while having a peaceful distance between the Owner’s retreat and other bedrooms. The Owner’s retreat has a super shower, double vanity and spacious closet that is sure bring a sense of peace to any busy family. The second level boasts three bedrooms, two full baths, one of which is a Jack and Jill design. It also has a retreat of its own which can be utilized for fun for any age group. This home will make an excellent place to create memories as Westfield and your family continue to grow.
More plans in this community

The Benbrook
From: $547,990
Sq. Ft: 2698 - 3839

The Carrington
From: $589,990
Sq. Ft: 3083 - 4693

The Crestline
From: $560,990
Sq. Ft: 2565 - 3779

The Hoosier
From: $546,990
Sq. Ft: 2378 - 3968

The Woodson
From: $578,990
Sq. Ft: 2972 - 4092
Quick Move-ins

The Carrington
770 Leila Mae Lane, Westfield, IN 46074
$736,947
Sq. Ft: 4687

The Hoosier
798 Leila Mae Lane, Westfield, IN 46074









