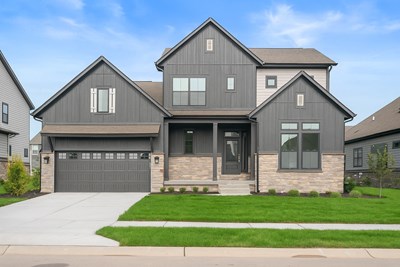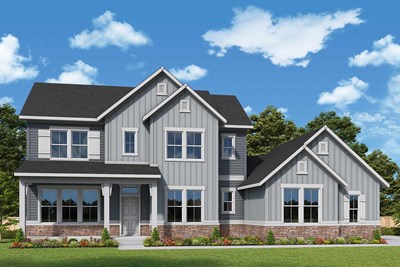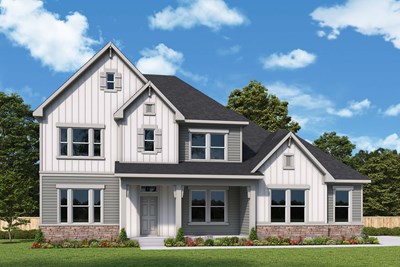Oak Trace Elementary School (PK - 4th)
16504 Oak Ridge RoadWestfield, IN 46074 317-867-6400


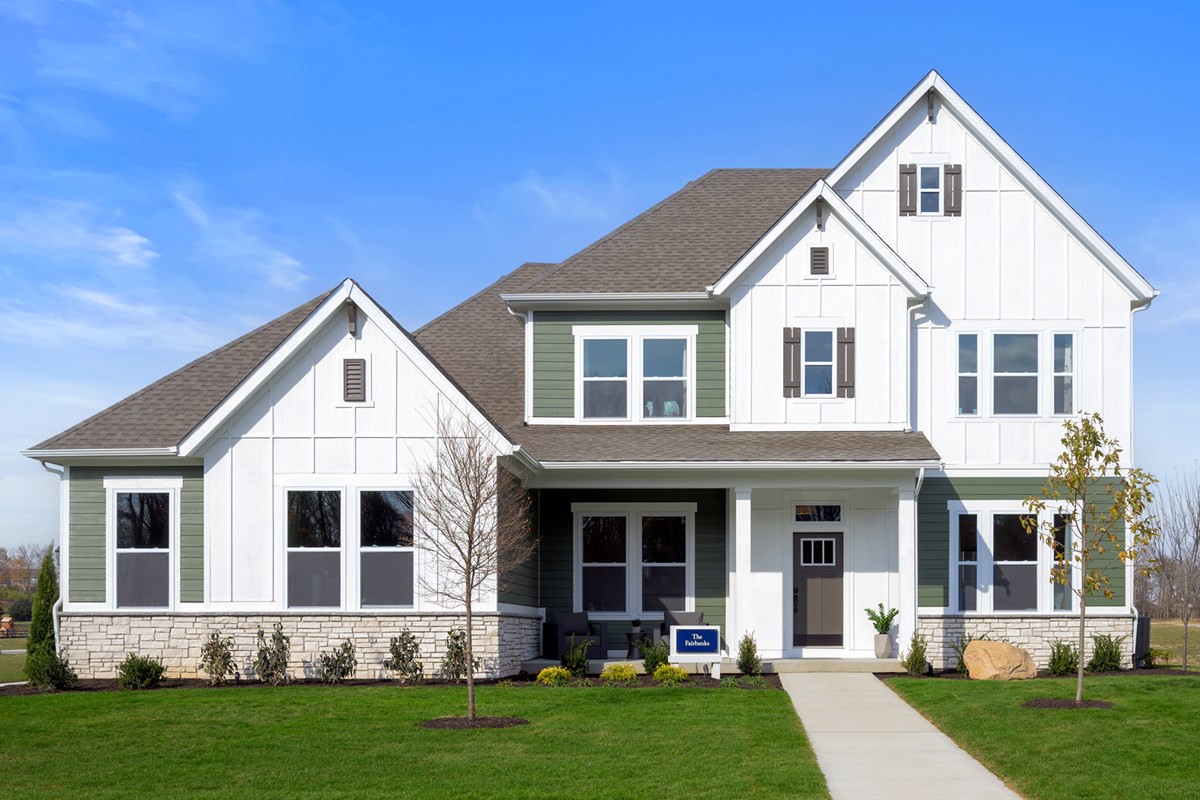
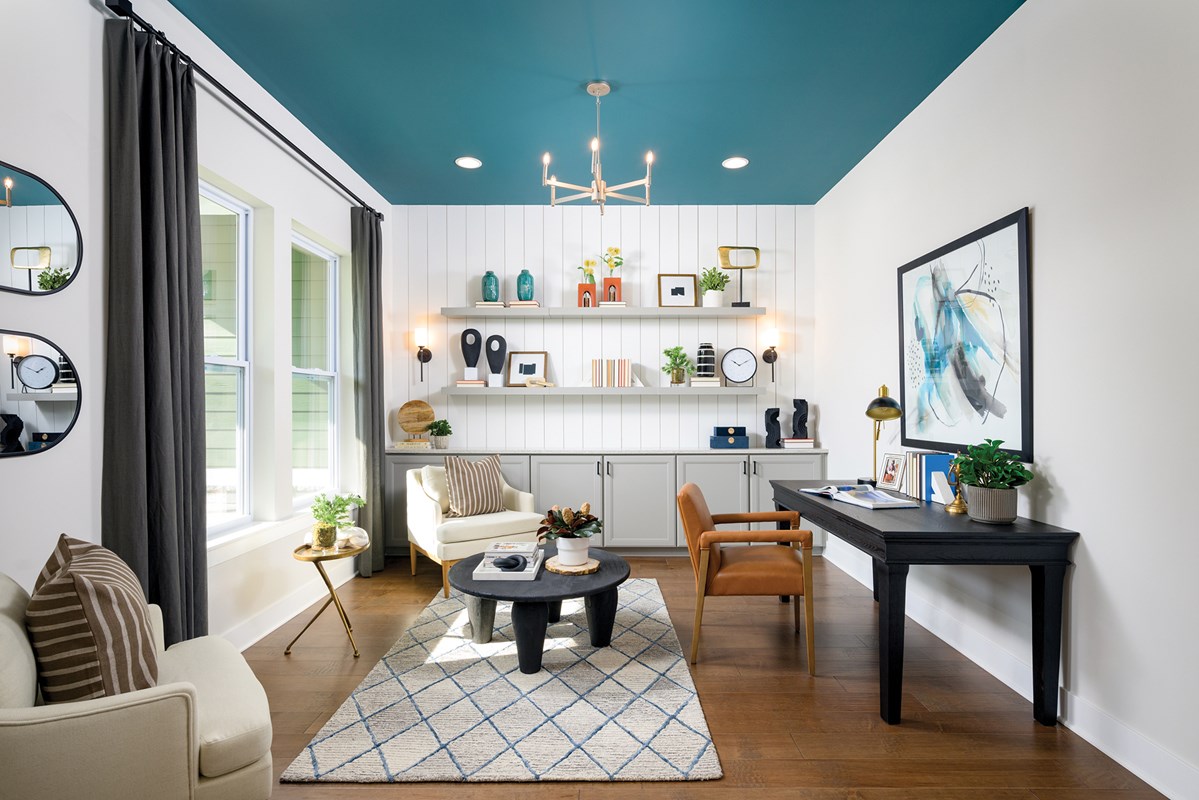
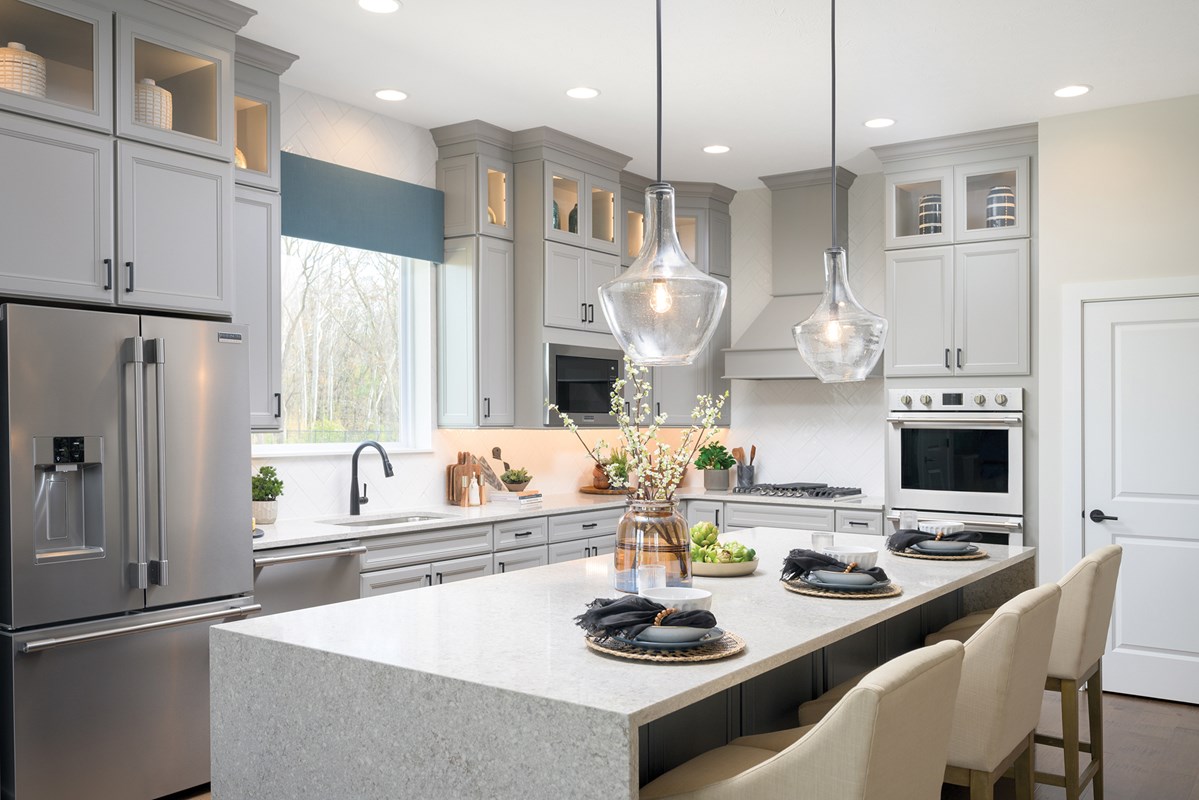
David Weekley Homes is building new homes in Harvest Trail of Westfield – The Executive Collection! Located in Westfield, IN, this community features award-winning one- and two-story floor plans situated on spacious 90-foot homesites. Here, you can experience the best in Design, Choice and Service from a top Indianapolis home builder known for giving you more and enjoy amenities, such as:
David Weekley Homes is building new homes in Harvest Trail of Westfield – The Executive Collection! Located in Westfield, IN, this community features award-winning one- and two-story floor plans situated on spacious 90-foot homesites. Here, you can experience the best in Design, Choice and Service from a top Indianapolis home builder known for giving you more and enjoy amenities, such as:
Picturing life in a David Weekley home is easy when you visit one of our model homes. We invite you to schedule your personal tour with us and experience the David Weekley Difference for yourself.
Included with your message...



