

























Overview
The Paddock by David Weekley Homes floor plan is designed to optimize gathering spaces and the versatility to adapt to a family’s lifestyle changes throughout the years. Create cherished memories and host unforgettable celebrations in the sunlit elegance of your open gathering spaces.
The impressive kitchen provides a glamorous cooking and dining atmosphere that includes a presentation island. The cheerful study and retreat present fantastic opportunities to craft the special-purpose rooms you’ve been dreaming of.
Escape to the superb comfort of your Owner’s Retreat, which includes a pamper-ready bathroom and a deluxe walk-in closet. Each spare bedroom offers a delightful place for growing personalities to shine.
Ask our Internet Advisor about the available options and the built-in features of this lovely new home in Harvest Trail of Westfield.
Learn More Show Less
The Paddock by David Weekley Homes floor plan is designed to optimize gathering spaces and the versatility to adapt to a family’s lifestyle changes throughout the years. Create cherished memories and host unforgettable celebrations in the sunlit elegance of your open gathering spaces.
The impressive kitchen provides a glamorous cooking and dining atmosphere that includes a presentation island. The cheerful study and retreat present fantastic opportunities to craft the special-purpose rooms you’ve been dreaming of.
Escape to the superb comfort of your Owner’s Retreat, which includes a pamper-ready bathroom and a deluxe walk-in closet. Each spare bedroom offers a delightful place for growing personalities to shine.
Ask our Internet Advisor about the available options and the built-in features of this lovely new home in Harvest Trail of Westfield.
Recently Viewed
Canyon Views – 70’ Sunrise Series
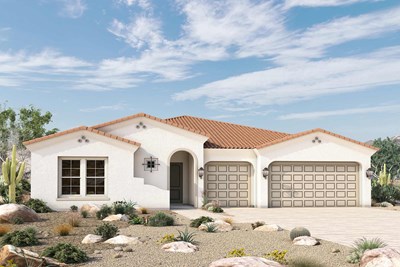
The Christiansen
From: $570,990
Sq. Ft: 2321 - 2334
Summerland Place - The Tradition Collection
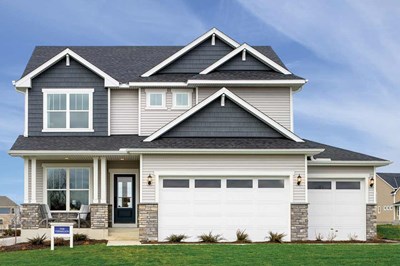
The Vermilion
From: $540,990
Sq. Ft: 2290 - 3002
More plans in this community
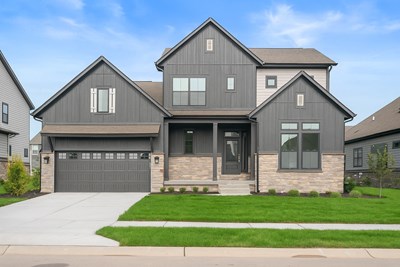
The Carrington
From: $729,990
Sq. Ft: 3083 - 4693

The Fairbanks
From: $745,990
Sq. Ft: 3376 - 4892

The Spiceland
From: $704,990
Sq. Ft: 2468 - 3803
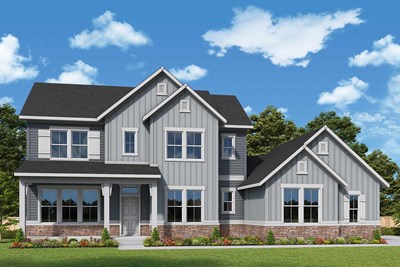
The Wildcat
From: $759,990
Sq. Ft: 3428 - 4764
Quick Move-ins
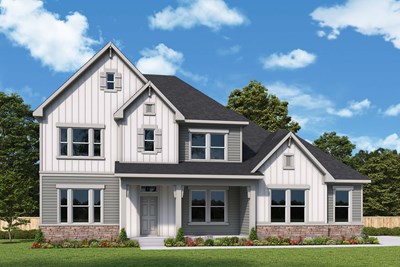
The Fairbanks
19649 Wood Farm Place, Westfield, IN 46074
$960,678
Sq. Ft: 4771

The Spiceland
19661 Wood Farm Place, Westfield, IN 46074
$869,546
Sq. Ft: 3786
The Wildcat
19614 Wood Farm Place, Westfield, IN 46074
$899,990
Sq. Ft: 4671
Recently Viewed
Canyon Views – 70’ Sunrise Series

The Christiansen
From: $570,990
Sq. Ft: 2321 - 2334
Summerland Place - The Tradition Collection

The Vermilion









