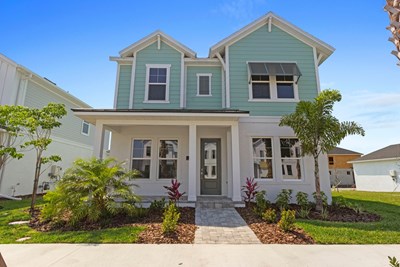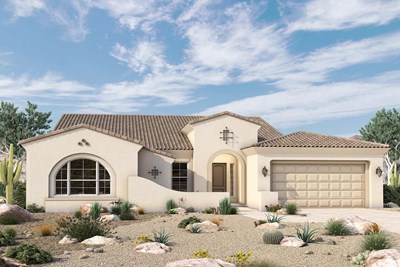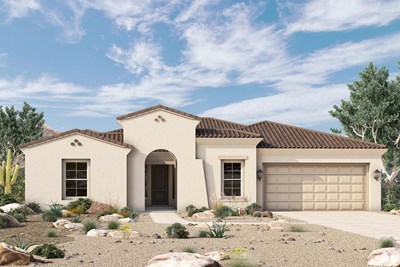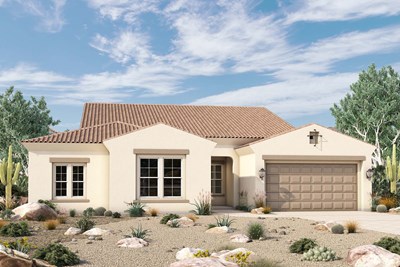


Overview
Experience the classic appeal and enhanced comfort that makes The Christiansen floor plan by David Weekley Homes an amazing place to make your own. Birthday cakes, impressive dinners, and shared memories of holiday meal prep all begin in the showcase kitchen overlooking the sunny dining and family areas.
A wide covered patio presents an amazing place to host weekend get-together or simply relax into your leisurely evenings in the shade. The deluxe Owner’s Retreat features a serene en suite bathroom and a walk-in closet.
The large study includes extra storage, making it a great place for a home office, family movie theater, or multi-purpose room. Both junior bedrooms provide ample room for growing personalities to flourish.
Your Personal Builder℠ is ready to begin working on your dream home in Canyon Views of Buckeye, AZ.
Learn More Show Less
Experience the classic appeal and enhanced comfort that makes The Christiansen floor plan by David Weekley Homes an amazing place to make your own. Birthday cakes, impressive dinners, and shared memories of holiday meal prep all begin in the showcase kitchen overlooking the sunny dining and family areas.
A wide covered patio presents an amazing place to host weekend get-together or simply relax into your leisurely evenings in the shade. The deluxe Owner’s Retreat features a serene en suite bathroom and a walk-in closet.
The large study includes extra storage, making it a great place for a home office, family movie theater, or multi-purpose room. Both junior bedrooms provide ample room for growing personalities to flourish.
Your Personal Builder℠ is ready to begin working on your dream home in Canyon Views of Buckeye, AZ.
Recently Viewed
Emerald Landing at Waterside at Lakewood Ranch – Cottage Series
Parkview Terrace - Single-Family Homes

The Mattingly
From: $589,990
Sq. Ft: 1689 - 2401
More plans in this community
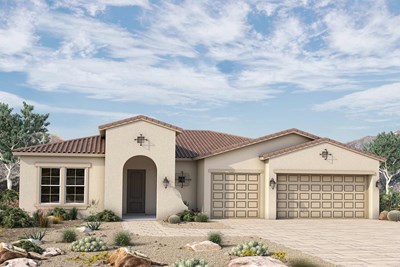
The Dobbins
From: $555,990
Sq. Ft: 2245 - 2254
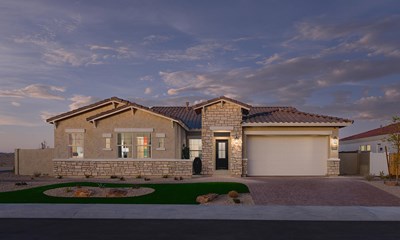
The Merkle
From: $615,990
Sq. Ft: 2773 - 2780
Quick Move-ins
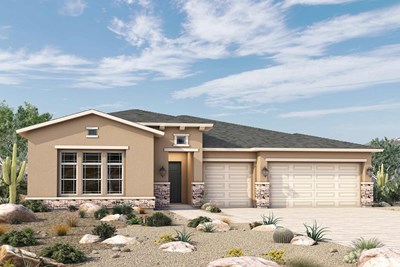
The Christiansen
20194 W. Luke Avenue, Litchfield Park, AZ 85340
$757,718
Sq. Ft: 2334

The Dobbins
20162 W. Luke Avenue, Litchfield Park, AZ 85340
$730,069
Sq. Ft: 2245
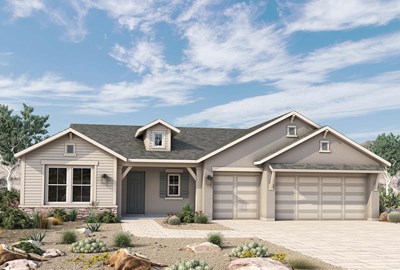
The Dobbins
20231 W. Luke Avenue, Litchfield Park, AZ 85340
$718,278
Sq. Ft: 2249
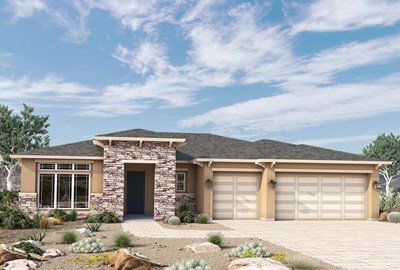
The Dobbins
20183 W. Luke Avenue, Litchfield Park, AZ 85340
$712,198
Sq. Ft: 2254
The Merkle
20186 W. Luke Avenue, Litchfield Park, AZ 85340
$777,700
Sq. Ft: 2798
The Merkle
20178 W. Luke Avenue, Litchfield Park, AZ 85340
$827,387
Sq. Ft: 2791
Recently Viewed
Emerald Landing at Waterside at Lakewood Ranch – Cottage Series
Parkview Terrace - Single-Family Homes

The Mattingly








