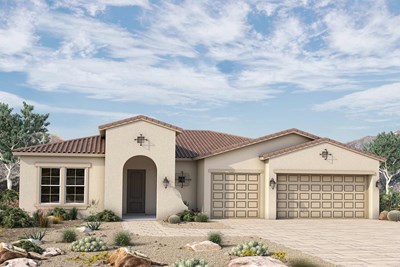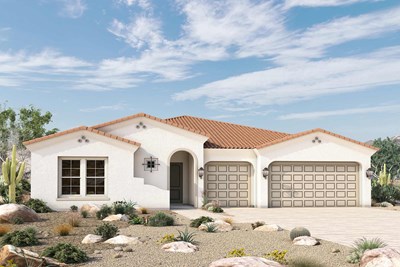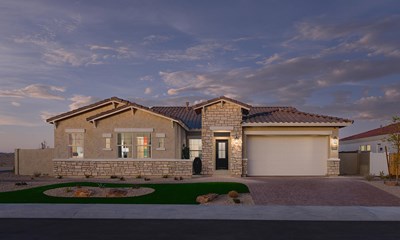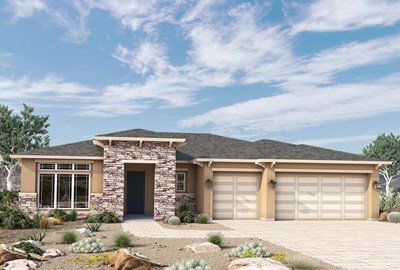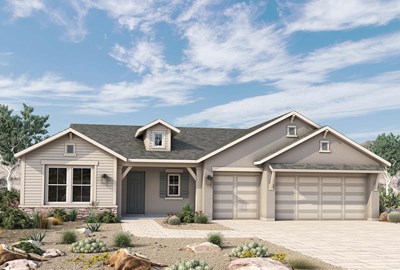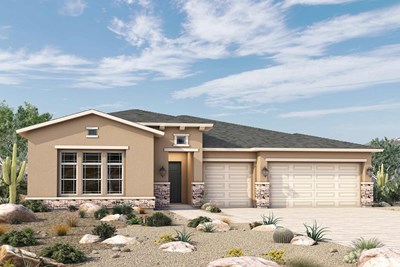Verrado High School (9th - 12th)
20050 West Indian School RoadBuckeye, AZ 85396 (623) 932-7400





David Weekley Homes is selling new homes in the Buckeye, AZ, community of Canyon Views – 70’ Sunrise Series! These elegant and spacious homes offer open-concept floor plans crafted around our innovative LifeDesignSM principles. You can start your family’s next chapter in this scenic community with a new-construction home from one of Phoenix’s most-trusted home builders. Here, you’ll also experience:
To schedule an appointment, contact our Internet Advisor at 480-516-0407
David Weekley Homes is selling new homes in the Buckeye, AZ, community of Canyon Views – 70’ Sunrise Series! These elegant and spacious homes offer open-concept floor plans crafted around our innovative LifeDesignSM principles. You can start your family’s next chapter in this scenic community with a new-construction home from one of Phoenix’s most-trusted home builders. Here, you’ll also experience:
To schedule an appointment, contact our Internet Advisor at 480-516-0407
Picturing life in a David Weekley home is easy when you visit one of our model homes. We invite you to schedule your personal tour with us and experience the David Weekley Difference for yourself.
Included with your message...


