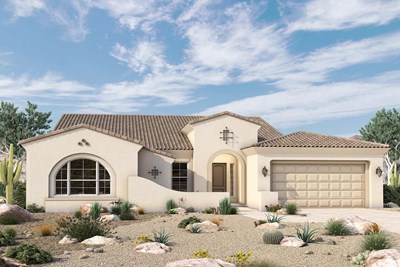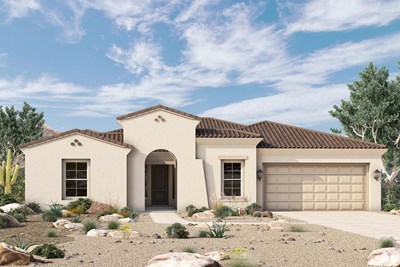


Overview
The Sutherland by David Weekley Homes floor plan combines easy elegance with the streamlined versatility to adapt to your family’s lifestyle changes through the years. Flex your interior design skills in the limitless lifestyle potential of the retreat, the welcoming study, and the stunning family room.
Your sensational Owner’s Retreat includes a luxury bathroom and deluxe walk-in closet to promote a blissful beginning and end to each day. A guest suite and two oversized junior bedrooms provide a great place for everyone.
A tasteful kitchen rests at the heart of this home, balancing impressive style with easy function, all while maintaining an open design that flows throughout the open floor plan. The sunny dining area overlooks the covered patio, offering plenty of opportunities to for indoor/outdoor celebrations.
How do you imagine your #LivingWeekley experience in this new home in Buckeye, AZ?
Learn More Show Less
The Sutherland by David Weekley Homes floor plan combines easy elegance with the streamlined versatility to adapt to your family’s lifestyle changes through the years. Flex your interior design skills in the limitless lifestyle potential of the retreat, the welcoming study, and the stunning family room.
Your sensational Owner’s Retreat includes a luxury bathroom and deluxe walk-in closet to promote a blissful beginning and end to each day. A guest suite and two oversized junior bedrooms provide a great place for everyone.
A tasteful kitchen rests at the heart of this home, balancing impressive style with easy function, all while maintaining an open design that flows throughout the open floor plan. The sunny dining area overlooks the covered patio, offering plenty of opportunities to for indoor/outdoor celebrations.
How do you imagine your #LivingWeekley experience in this new home in Buckeye, AZ?
Recently Viewed
Encore at Chatham Park – Classic Series
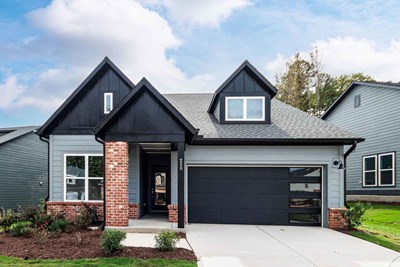
The Carroway
From: $467,900
Sq. Ft: 1761 - 2264
Serenity - The Park Collection

The Ballentine
From: $533,900
Sq. Ft: 2602
More plans in this community
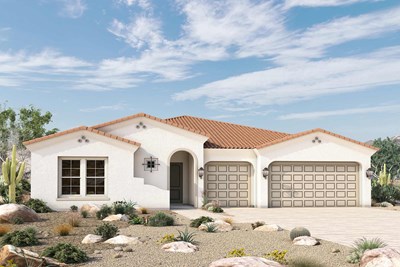
The Christiansen
From: $570,990
Sq. Ft: 2321 - 2334
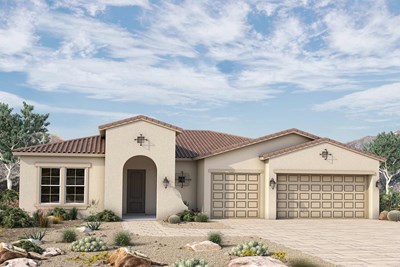
The Dobbins
From: $555,990
Sq. Ft: 2245 - 2254
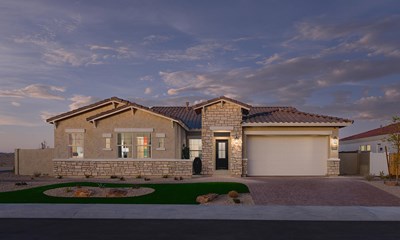
The Merkle
From: $615,990
Sq. Ft: 2773 - 2780
Quick Move-ins
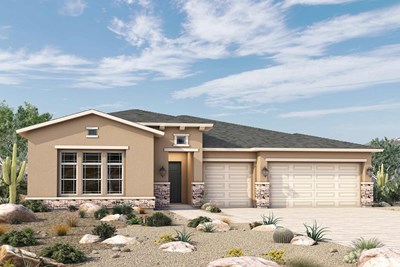
The Christiansen
20194 W. Luke Avenue, Litchfield Park, AZ 85340
$757,718
Sq. Ft: 2334

The Dobbins
20162 W. Luke Avenue, Litchfield Park, AZ 85340
$730,069
Sq. Ft: 2245
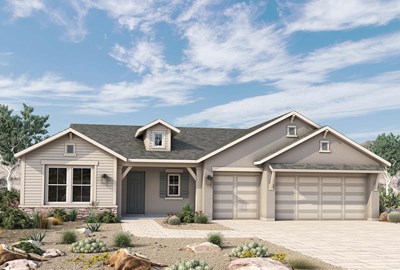
The Dobbins
20231 W. Luke Avenue, Litchfield Park, AZ 85340
$718,278
Sq. Ft: 2249
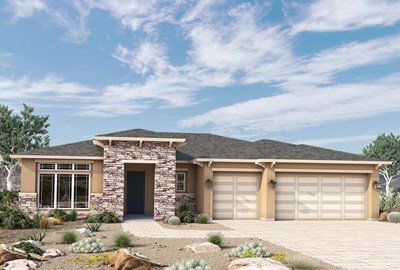
The Dobbins
20183 W. Luke Avenue, Litchfield Park, AZ 85340
$712,198
Sq. Ft: 2254
The Merkle
20186 W. Luke Avenue, Litchfield Park, AZ 85340
$777,700
Sq. Ft: 2798
The Merkle
20178 W. Luke Avenue, Litchfield Park, AZ 85340
$827,387
Sq. Ft: 2791
Recently Viewed
Encore at Chatham Park – Classic Series

The Carroway
From: $467,900
Sq. Ft: 1761 - 2264
Serenity - The Park Collection

The Ballentine








