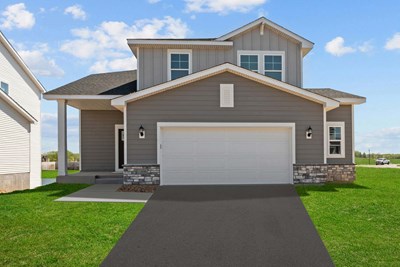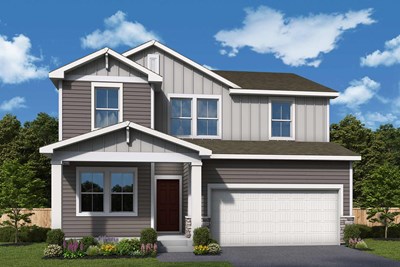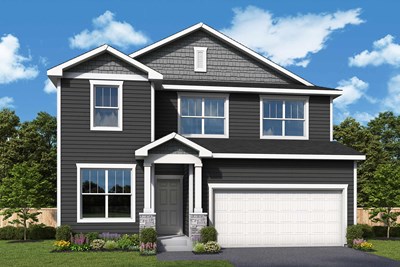Oxbow Creek Elementary School (KG - 5th)
6505 109th Ave. NChamplin, MN 55316 763-506-3800
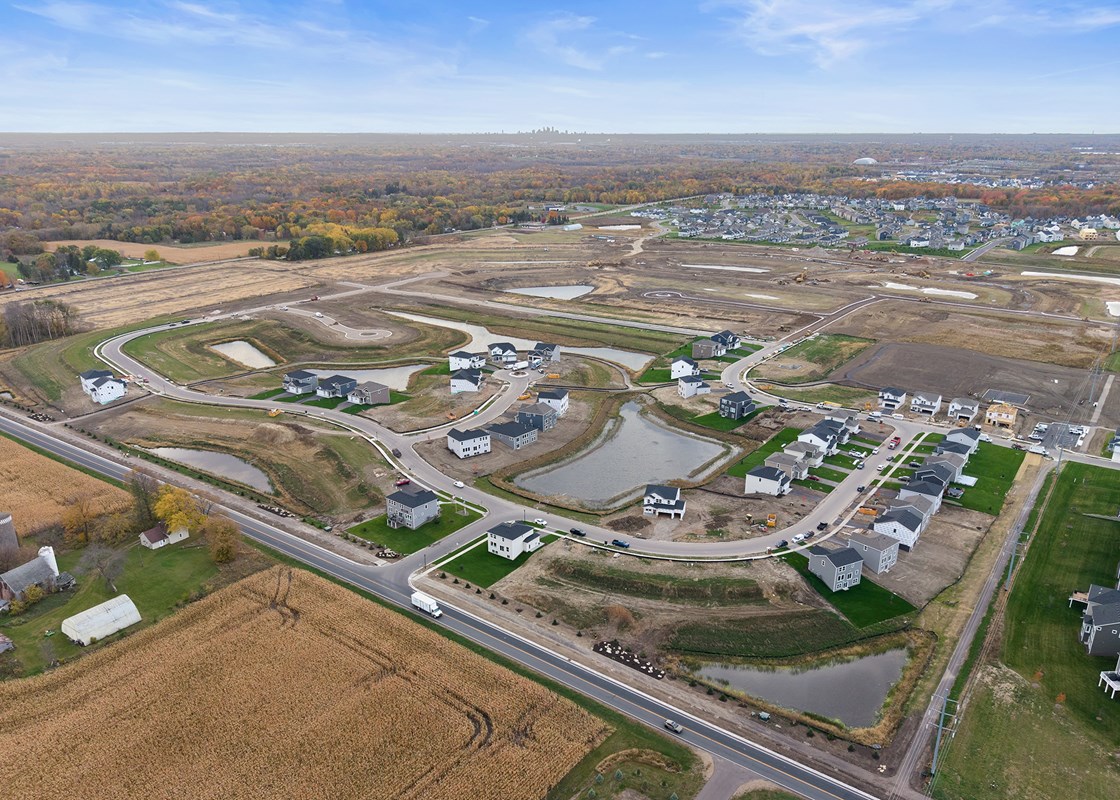
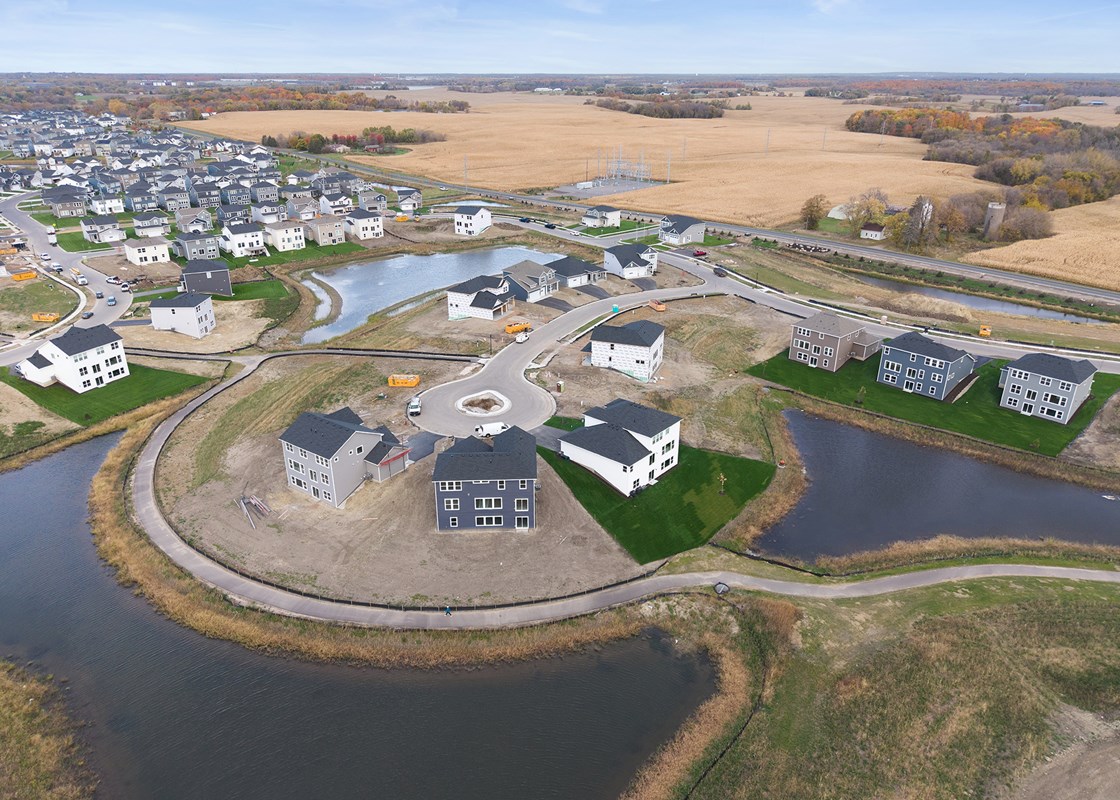
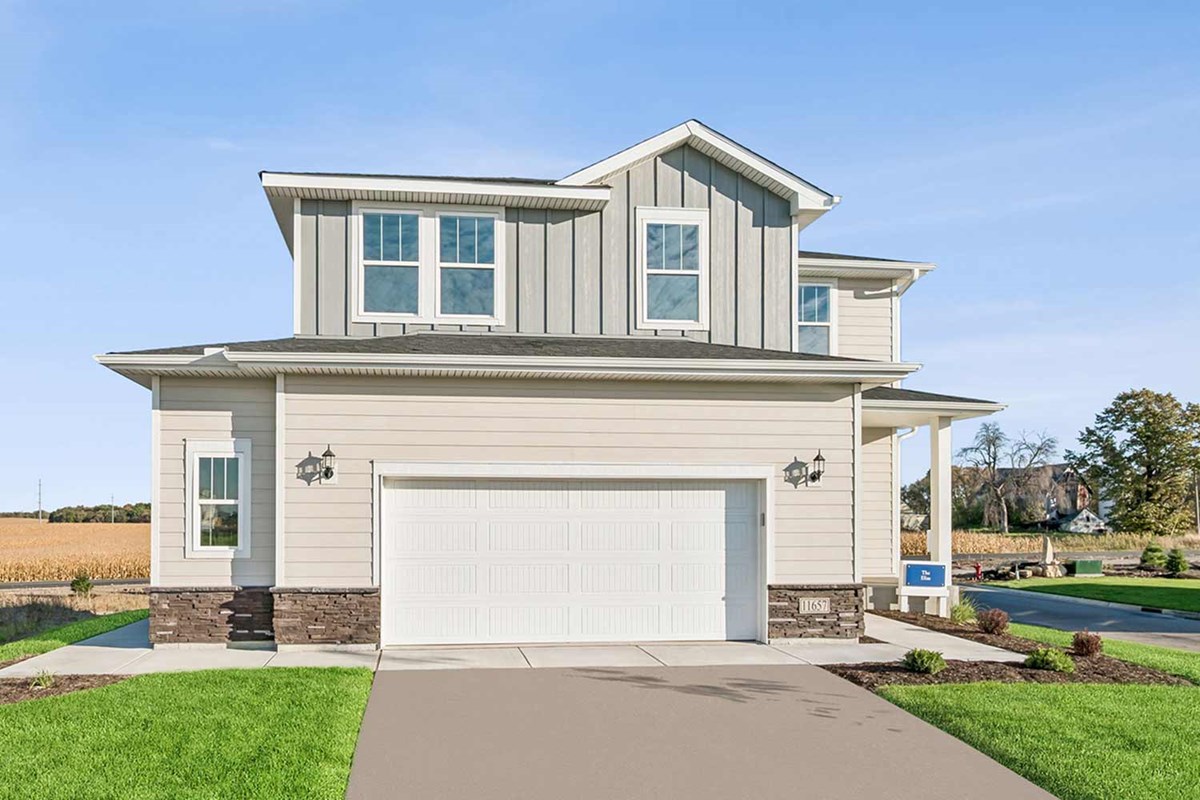


New award-winning homes from David Weekley Homes are now selling in Brayburn Trails East – The Garden Collection, in Dayton, MN! These two-story new construction homes with unfinished basements on 55-foot homesites are surrounded by picturesque scenery, ideal for those who love the great outdoors. Here, you will enjoy an award-winning floor plan from a top Minneapolis/St. Paul home builder with more than 45 years of experience, as well as:
New award-winning homes from David Weekley Homes are now selling in Brayburn Trails East – The Garden Collection, in Dayton, MN! These two-story new construction homes with unfinished basements on 55-foot homesites are surrounded by picturesque scenery, ideal for those who love the great outdoors. Here, you will enjoy an award-winning floor plan from a top Minneapolis/St. Paul home builder with more than 45 years of experience, as well as:
Picturing life in a David Weekley home is easy when you visit one of our model homes. We invite you to schedule your personal tour with us and experience the David Weekley Difference for yourself.
Included with your message...


