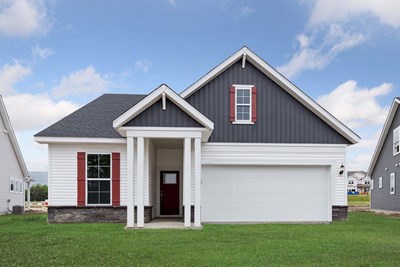

Overview
Welcome to the Shamrock villa, the largest home in the collection, offering an expansive 1,979 finished square feet all on one level. This beautifully designed space features a large three-wall kitchen, complete with an oversized diamond-shaped island that’s perfect for both cooking and entertaining. A massive walk-in pantry ensures you’ll have plenty of storage for all your culinary needs.
The open-concept layout seamlessly integrates the kitchen, dining room, and living room, highlighted by a stylish electric fireplace that creates a cozy focal point. The home includes two well-appointed bedrooms and an inviting open study, ideal for a home office or craft room.
The elegant Owner's Suite is a true sanctuary, featuring a spacious bedroom and a spa-like bathroom that boasts a zero-entry walk-in Super Shower, providing a luxurious bathing experience. A massive walk-in closet offers ample storage for your wardrobe.
Step outside to enjoy the 12' by 12' concrete patio, perfect for relaxing or entertaining in the fresh air. The Shamrock villa perfectly combines spaciousness and modern elegance, making it an exceptional choice for single-level living.
Contact David Weekley Homes at Rush Hollow to schedule your tour of this new home for sale in Maple Grove, MN!
Learn More Show Less
Welcome to the Shamrock villa, the largest home in the collection, offering an expansive 1,979 finished square feet all on one level. This beautifully designed space features a large three-wall kitchen, complete with an oversized diamond-shaped island that’s perfect for both cooking and entertaining. A massive walk-in pantry ensures you’ll have plenty of storage for all your culinary needs.
The open-concept layout seamlessly integrates the kitchen, dining room, and living room, highlighted by a stylish electric fireplace that creates a cozy focal point. The home includes two well-appointed bedrooms and an inviting open study, ideal for a home office or craft room.
The elegant Owner's Suite is a true sanctuary, featuring a spacious bedroom and a spa-like bathroom that boasts a zero-entry walk-in Super Shower, providing a luxurious bathing experience. A massive walk-in closet offers ample storage for your wardrobe.
Step outside to enjoy the 12' by 12' concrete patio, perfect for relaxing or entertaining in the fresh air. The Shamrock villa perfectly combines spaciousness and modern elegance, making it an exceptional choice for single-level living.
Contact David Weekley Homes at Rush Hollow to schedule your tour of this new home for sale in Maple Grove, MN!
More plans in this community

The Carmine
From: $462,990
Sq. Ft: 1708 - 2443

The Harlan
From: $459,990
Sq. Ft: 1640 - 2298

The Leslie
From: $474,990
Sq. Ft: 1728 - 2495

The Oriole
From: $482,990
Sq. Ft: 1842 - 2576

The Shamrock
From: $492,990
Sq. Ft: 1979 - 2702
Quick Move-ins
The Carmine
14613 105th Circle North, Maple Grove, MN 55369
$469,000
Sq. Ft: 1720
The Harlan
14680 105th Circle North, Maple Grove, MN 55369
$499,000
Sq. Ft: 1640
The Leslie
14645 105th Circle North, Maple Grove, MN 55369
$499,000
Sq. Ft: 1777
The Leslie
14616 105th Circle North, Maple Grove, MN 55369
$499,000
Sq. Ft: 1818
The Leslie
14685 105th Circle North, Maple Grove, MN 55369










