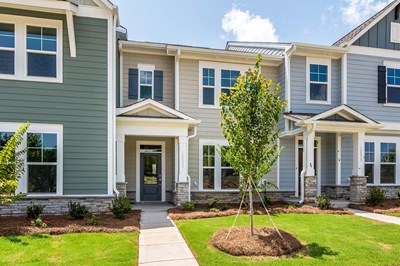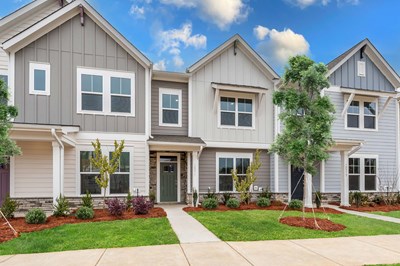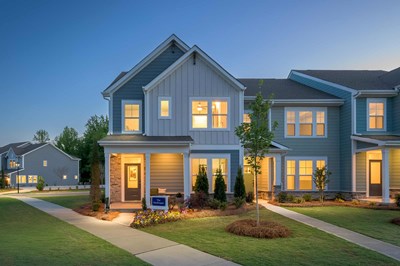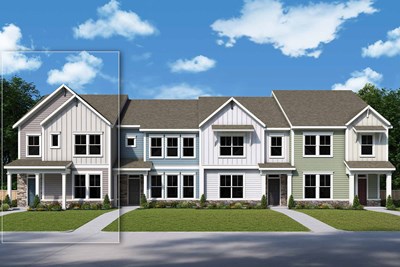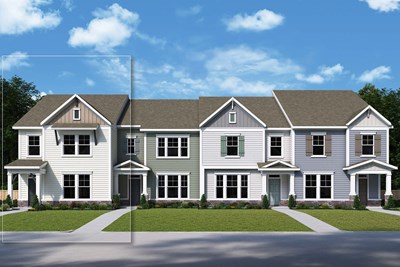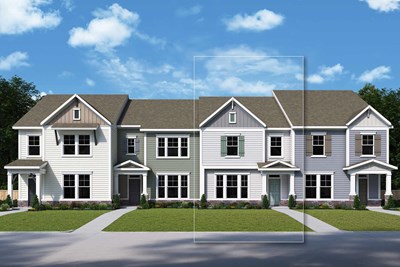Davidson K - 8 (KG - 8th)
635 South StDavidson, NC 28036 (980) 343-3900













Find your family’s future in North Creek Village – Townhome Collection, from Imagination by David Weekley Homes! The new townhomes in this Huntersville, NC, community feature our top-quality construction, exceptional LifeDesign℠ spaces and innovative energy efficiency. In North Creek Village – Townhomes, you’ll enjoy a great Charlotte-area location and splendid community amenities, including:
Find your family’s future in North Creek Village – Townhome Collection, from Imagination by David Weekley Homes! The new townhomes in this Huntersville, NC, community feature our top-quality construction, exceptional LifeDesign℠ spaces and innovative energy efficiency. In North Creek Village – Townhomes, you’ll enjoy a great Charlotte-area location and splendid community amenities, including:
Picturing life in a David Weekley home is easy when you visit one of our model homes. We invite you to schedule your personal tour with us and experience the David Weekley Difference for yourself.
Included with your message...


