
Overview
Many buyers love the layout of this home. It features a bedroom on the main with a full bathroom when you first come into the foyer. The kitchen has lots of cabinets and has been upgraded to our gourmet kitchen which includes a wall oven and microwave along with a 36" gas cook-top. There is a bonus room on the second floor and the primary bedroom comes complete with a tray ceiling. The primary bathroom has a seat in the shower along with a double vanity and linen closet. There are two additional bedrooms and a full bathroom along with the utility room upstairs. This is a beautifully designed floor plan that is very much in demand.
Call the David Weekley Homes at North Creek Village Team to learn about the industry-leading warranty and energy-efficient features included with this new home for sale in Huntersville, NC!
Learn More Show Less
Many buyers love the layout of this home. It features a bedroom on the main with a full bathroom when you first come into the foyer. The kitchen has lots of cabinets and has been upgraded to our gourmet kitchen which includes a wall oven and microwave along with a 36" gas cook-top. There is a bonus room on the second floor and the primary bedroom comes complete with a tray ceiling. The primary bathroom has a seat in the shower along with a double vanity and linen closet. There are two additional bedrooms and a full bathroom along with the utility room upstairs. This is a beautifully designed floor plan that is very much in demand.
Call the David Weekley Homes at North Creek Village Team to learn about the industry-leading warranty and energy-efficient features included with this new home for sale in Huntersville, NC!
More plans in this community
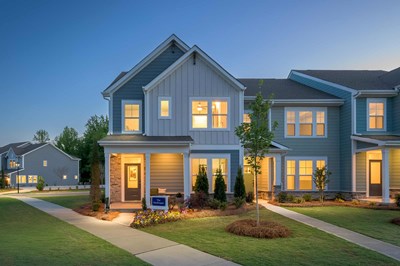
The Gardengate
From: $457,990
Sq. Ft: 2192 - 2732
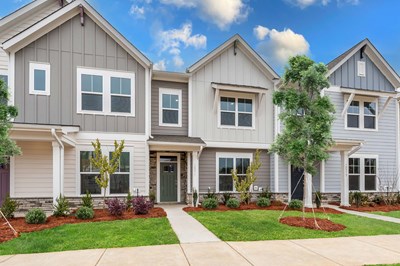
The Lochridge
From: $443,990
Sq. Ft: 2045 - 2585

The Oakside
From: $481,990
Sq. Ft: 2419 - 2959
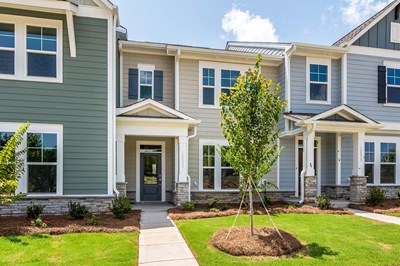
The Parklane
From: $436,990
Sq. Ft: 1893 - 2432
Quick Move-ins
The Gardengate
10509 Boudreaux Street, Huntersville, NC 28078
$503,319
Sq. Ft: 2192
The Gardengate
10513 Boudreaux Street, Huntersville, NC 28078
$509,496
Sq. Ft: 2192
The Gardengate
10505 Boudreaux Street, Huntersville, NC 28078
$539,045
Sq. Ft: 2192
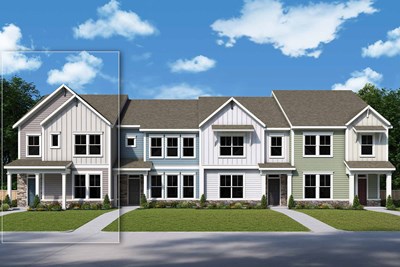
The Gardengate
10105 Mamillion Drive, Huntersville, NC 28078
$517,905
Sq. Ft: 2192
The Lochridge
10507 Boudreaux Street, Huntersville, NC 28078
$494,516
Sq. Ft: 2045
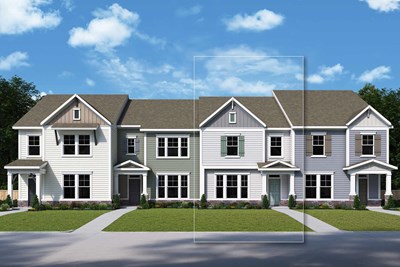
The Lochridge
10103 Mamillion Drive, Huntersville, NC 28078
$499,099
Sq. Ft: 2045

The Lochridge
10214 Mamillion Drive, Huntersville, NC 28078
$500,244
Sq. Ft: 2045

The Oakside
10220 Mamillion Drive, Huntersville, NC 28078
$544,915
Sq. Ft: 2419

The Parklane
10216 Mamillion Drive, Huntersville, NC 28078









