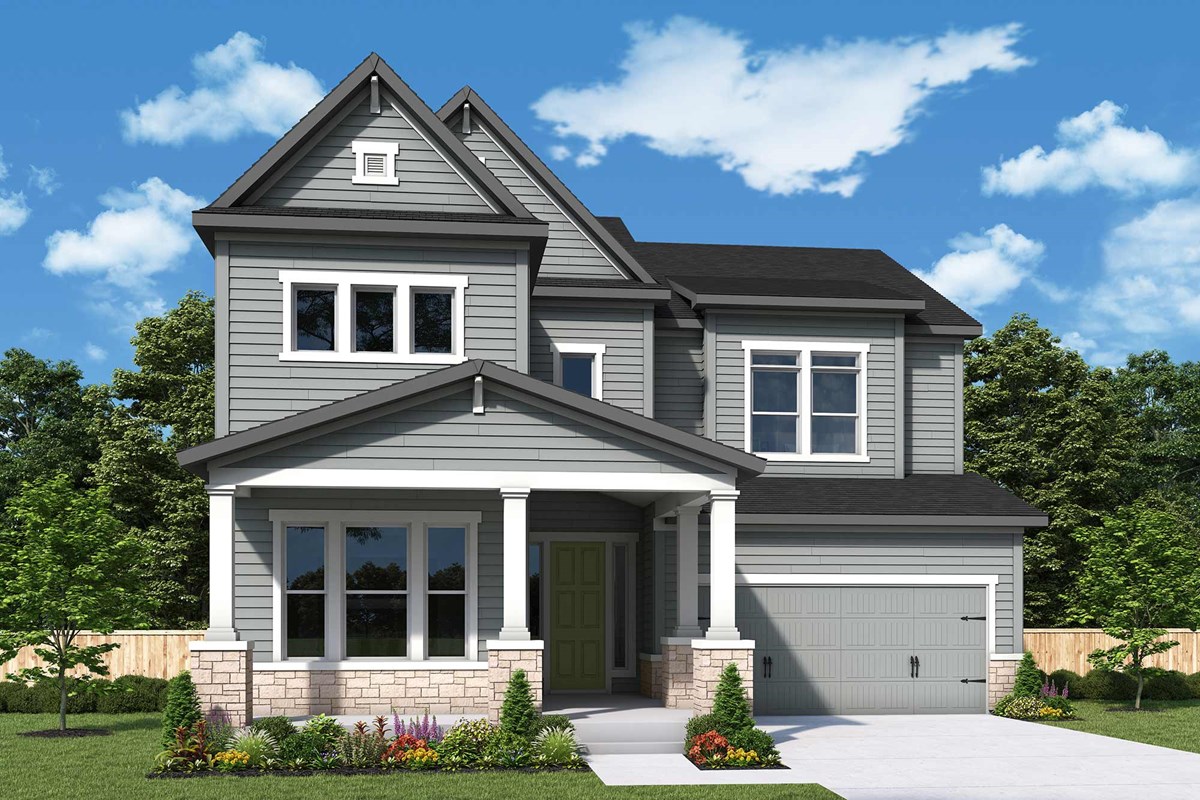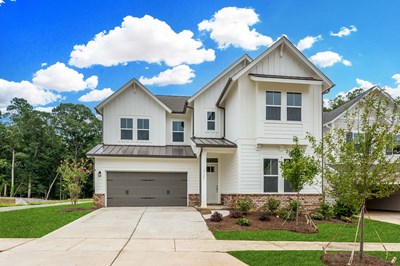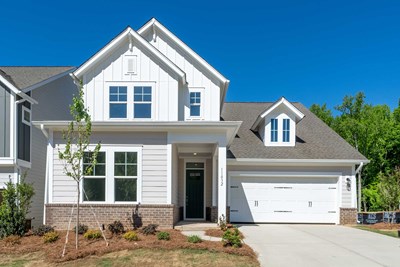
Overview
Welcome to The McCroy, a stunning two-story modern farmhouse style home, where contemporary design meets classic charm. The exterior showcases a large front porch that invites you in, featuring ample seating space to relax and enjoy the surroundings. A striking second-floor balcony adds to the home’s appeal, providing a perfect vantage point for enjoying morning coffee or evening sunsets.
As you enter, you are greeted by soaring 10-foot ceilings that create an open and airy atmosphere throughout the main living areas. The expansive open-concept living space is filled with natural light from large windows, enhancing the inviting feel of the home. The spacious living room also features 12-foot sliding glass doors opening out to the generous covered back porch, perfect for gathering with family and friends.
The heart of the home is the professional-grade kitchen, designed for both culinary enthusiasts and casual cooks alike. It boasts stainless steel appliances, a large center island with bar seating, and elegant quartz countertops. The kitchen flows seamlessly into the dining area, making it ideal for entertaining.
A well-appointed guest suite on the first floor includes access to a full bathroom, ensuring comfort and convenience for visitors. Upstairs, the home features a generous open loft space, perfect for a play area, home office, or cozy reading nook. The spacious owner's retreat serves as a true sanctuary, complete with a large walk-in closet and a luxurious en-suite bathroom featuring dual vanities and a elegant separate shower.
Two additional bedrooms on this floor share a beautifully designed bathroom, showcasing modern fixtures and finishes. The backyard is an entertainer's dream, with a covered patio ideal for al fresco dining and a lawn perfect for family gatherings or outdoor play.
This home harmonizes style and functionality, making it the perfect place to call home.
Send a message to the David Weekley Homes at North Creek Village Team to build your future with this beautiful new home for sale in Huntersville, NC!
Learn More Show Less
Welcome to The McCroy, a stunning two-story modern farmhouse style home, where contemporary design meets classic charm. The exterior showcases a large front porch that invites you in, featuring ample seating space to relax and enjoy the surroundings. A striking second-floor balcony adds to the home’s appeal, providing a perfect vantage point for enjoying morning coffee or evening sunsets.
As you enter, you are greeted by soaring 10-foot ceilings that create an open and airy atmosphere throughout the main living areas. The expansive open-concept living space is filled with natural light from large windows, enhancing the inviting feel of the home. The spacious living room also features 12-foot sliding glass doors opening out to the generous covered back porch, perfect for gathering with family and friends.
The heart of the home is the professional-grade kitchen, designed for both culinary enthusiasts and casual cooks alike. It boasts stainless steel appliances, a large center island with bar seating, and elegant quartz countertops. The kitchen flows seamlessly into the dining area, making it ideal for entertaining.
A well-appointed guest suite on the first floor includes access to a full bathroom, ensuring comfort and convenience for visitors. Upstairs, the home features a generous open loft space, perfect for a play area, home office, or cozy reading nook. The spacious owner's retreat serves as a true sanctuary, complete with a large walk-in closet and a luxurious en-suite bathroom featuring dual vanities and a elegant separate shower.
Two additional bedrooms on this floor share a beautifully designed bathroom, showcasing modern fixtures and finishes. The backyard is an entertainer's dream, with a covered patio ideal for al fresco dining and a lawn perfect for family gatherings or outdoor play.
This home harmonizes style and functionality, making it the perfect place to call home.
Send a message to the David Weekley Homes at North Creek Village Team to build your future with this beautiful new home for sale in Huntersville, NC!
More plans in this community

The Gilead
From: $663,990
Sq. Ft: 2947 - 2969

The Greenfarm
From: $693,990
Sq. Ft: 3286 - 3684

The McCroy











