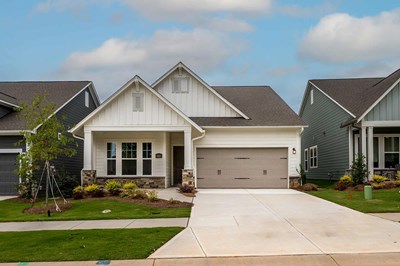
Overview
Socialize with friends and family at your front porch. Your gourmet kitchen, the heart of your home includes an eight-foot working island and stylish finishes such as designer selected tile to the ceiling behind your canopy vent hood. Cozy up by the fireplace at your family room. A sliding glass door allows natural light to highlight the sitting area. Your owner’s suite is located at the rear of your home for privacy. A second-floor bonus room, full bath and unfinished attic storage offer lots of versatility.
Learn More Show Less
Socialize with friends and family at your front porch. Your gourmet kitchen, the heart of your home includes an eight-foot working island and stylish finishes such as designer selected tile to the ceiling behind your canopy vent hood. Cozy up by the fireplace at your family room. A sliding glass door allows natural light to highlight the sitting area. Your owner’s suite is located at the rear of your home for privacy. A second-floor bonus room, full bath and unfinished attic storage offer lots of versatility.
More plans in this community
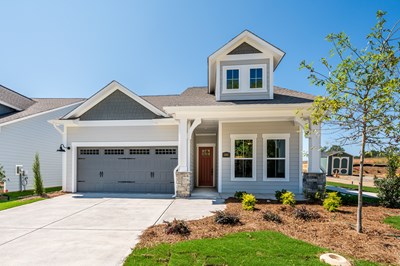
The Allure
From: $499,990
Sq. Ft: 1764 - 2423
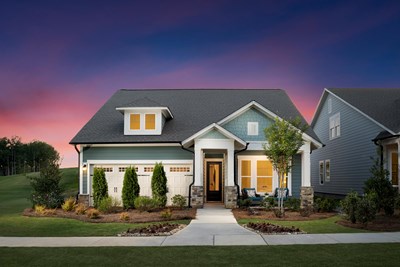
The Heirloom
From: $512,990
Sq. Ft: 1826 - 2420
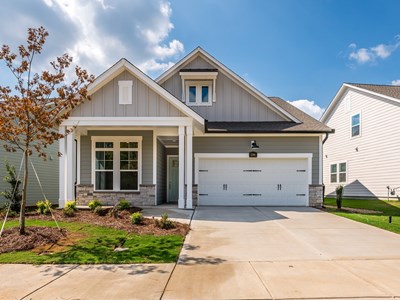
The Lumina
From: $487,990
Sq. Ft: 1602 - 2199
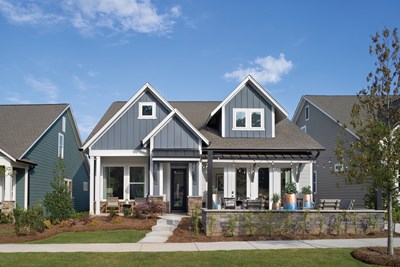
The Vibrant
From: $514,990
Sq. Ft: 1860 - 2397
Quick Move-ins
The Heirloom
1110 Lowland Way, Waxhaw, NC 28173
$592,286
Sq. Ft: 1826
The Heirloom
1014 Lowland Way, Waxhaw, NC 28173
$586,198
Sq. Ft: 1826

The Lumina
1031 Bourn Lane, Waxhaw, NC 28173
$550,000
Sq. Ft: 1611
The Vibrant
1314 Idyllic Lane, Waxhaw, NC 28173
$574,033
Sq. Ft: 1860
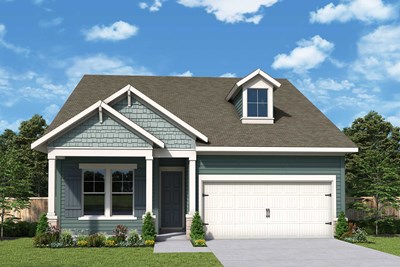
The Vibrant
1010 Lowland Way, Waxhaw, NC 28173
$576,753
Sq. Ft: 1860

The Vibrant
1118 Lowland Way, Waxhaw, NC 28173
$600,133
Sq. Ft: 1860
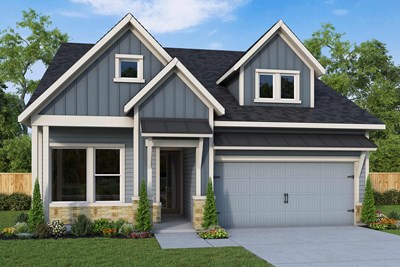
The Vibrant
1026 Bourn Ln, Waxhaw, NC 28173








