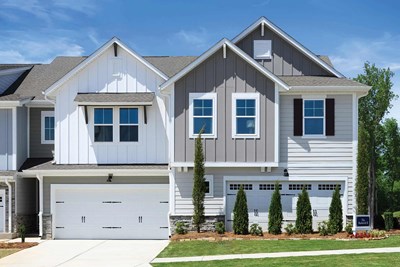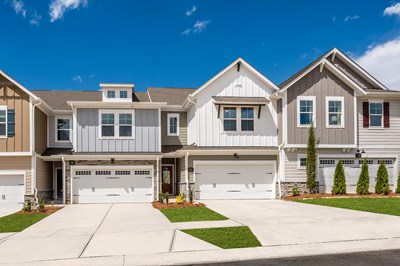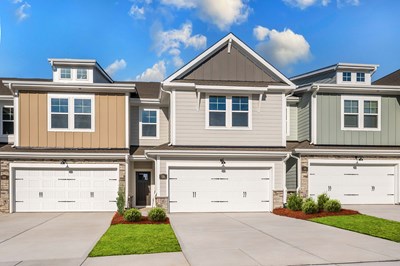Overview
Learn More
Classic comforts and modern luxuries come together to make this new construction townhome in Westview Towns a great place to build your future! With this new townhome in Waxhaw, NC, you can embrace low-maintenance living and delight in included lawn maintenance.
This spacious David Weekley townhome boasts an open and bright floor plan, ideal for entertaining or relaxing. Make memories and prepare culinary delights in this modern kitchen featuring sleek quartz countertops and a spacious island overlooking your private wooded backyard.
Unwind after a long day in your luxurious Owner's Retreat, featuring a large walk-in closet for all your storage needs. The side-by-side two-car garage plus full size driveway provide ample parking space.
Send the David Weekley Homes at Westview Towns Team a message to begin your #LivingWeekley adventure with this new home in Waxhaw, NC.
More plans in this community

The Bushwick
From: $434,990
Sq. Ft: 2117

The Bushwick II
From: $435,990
Sq. Ft: 2113

The Bushwick III
From: $447,990
Sq. Ft: 2178

The Bushwick IV
From: $447,990
Sq. Ft: 2174

The Mecklenburg
From: $419,990
Sq. Ft: 2002 - 2013

The Mecklenburg II
From: $412,990
Sq. Ft: 2002 - 2013

The Thornhurst
From: $407,990
Sq. Ft: 1910

The Thornhurst II
From: $410,990
Sq. Ft: 1910
Quick Move-ins
The Mecklenburg
149 Halite Lane, Waxhaw, NC 28173
$469,979
Sq. Ft: 2002
The Mecklenburg
157 Halite Lane, Waxhaw, NC 28173
$470,650
Sq. Ft: 2002
The Mecklenburg
165 Halite Lane, Waxhaw, NC 28173
$492,217
Sq. Ft: 2013
The Thornhurst
153 Halite Lane, Waxhaw, NC 28173
$449,196
Sq. Ft: 1910
The Thornhurst
161 Halite Lane, Waxhaw, NC 28173
$439,261
Sq. Ft: 1910

The Thornhurst II
109 Alluvium Lane, Waxhaw, NC 28173
$459,119
Sq. Ft: 1910

The Thornhurst II
113 Alluvium Lane, Waxhaw, NC 28173
$460,051
Sq. Ft: 1910
Visit the Community
Waxhaw, NC 28173
Sunday 1:00 PM - 6:00 PM
or Please Call for an Appointment










