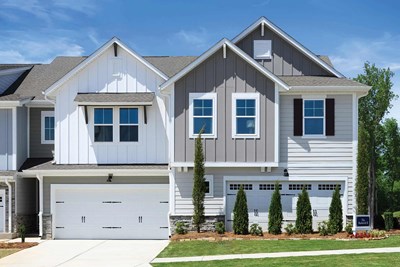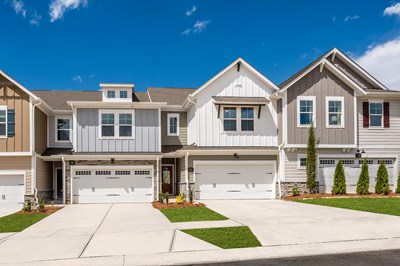Overview
Learn More
Elegance and genuine comforts combine to make each day delightful in The Mecklenburg II by David Weekley floor plan. Sunlight shines on the open and inviting family and dining areas.
The chef’s kitchen provides a dine-up island and plenty of storage and prep space. An upstairs retreat adds a great place to spend time together and pursue individual activities.
Begin and end each day in the paradise of your Owner’s Retreat, which features an en suite Owner’s Bath and walk-in closet. Two junior bedrooms separated and a shared full bathroom grace the second level of this home.
Get the most out of each day with the EnergySaver™ innovations that enhance the design of this new home in the Waxhaw, NC, community of Westview Towns.
More plans in this community

The Bushwick
From: $434,990
Sq. Ft: 2117

The Bushwick II
From: $435,990
Sq. Ft: 2113

The Bushwick III
From: $447,990
Sq. Ft: 2178

The Bushwick IV
From: $447,990
Sq. Ft: 2174

The Mecklenburg
From: $419,990
Sq. Ft: 2002 - 2013

The Thornhurst
From: $407,990
Sq. Ft: 1910

The Thornhurst II
From: $410,990
Sq. Ft: 1910
Quick Move-ins
The Mecklenburg
149 Halite Lane, Waxhaw, NC 28173
$469,979
Sq. Ft: 2002
The Mecklenburg
157 Halite Lane, Waxhaw, NC 28173
$470,650
Sq. Ft: 2002
The Mecklenburg
165 Halite Lane, Waxhaw, NC 28173
$492,217
Sq. Ft: 2013
The Thornhurst
153 Halite Lane, Waxhaw, NC 28173
$449,196
Sq. Ft: 1910
The Thornhurst
161 Halite Lane, Waxhaw, NC 28173
$439,261
Sq. Ft: 1910
The Thornhurst II
113 Quartz Hill Way, Waxhaw, NC 28173
$453,588
Sq. Ft: 1910

The Thornhurst II
109 Alluvium Lane, Waxhaw, NC 28173
$459,119
Sq. Ft: 1910

The Thornhurst II
113 Alluvium Lane, Waxhaw, NC 28173
$460,051
Sq. Ft: 1910
Visit the Community
Waxhaw, NC 28173
Sunday 1:00 PM - 6:00 PM
or Please Call for an Appointment
From HWY 74:
Take W Hwy 74/E Independence Blvd/E Independence Expy.Turn left onto N Indian Trail Rd.
Continue onto Waxhaw Indian Trail Rd.
At the traffic circle, continue straight to stay on Waxhaw Indian Trail Rd.
At the traffic circle, take the 1st exit onto New Town Rd.
Turn left onto Cuthbertson Rd.
Community is on your left.
From I-485:
Take I-485 towards Providence Rd.Take NC-16 S/Providence Rd towards Waxhaw.
Turn left onto Cuthbertson Rd.
Community is on your left.





















