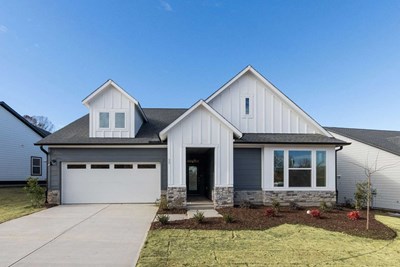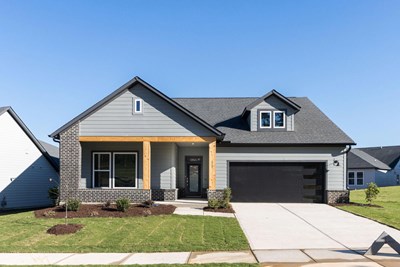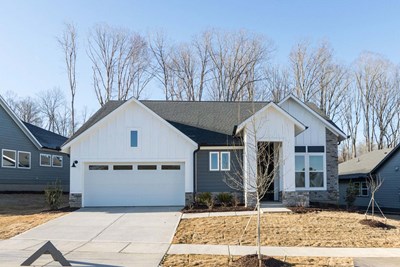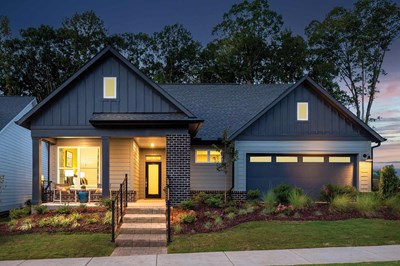
Overview
Timeless luxuries and top-quality craftsmanship come together in The Darian, in Encore by David Weekley Homes floor plan in Chatham Park. The elegant Owner’s Retreat offers an everyday escape from the outside world with an en suite Owner’s Bath and a walk-in closet and features a stunning trey ceiling detail. Create cherished memories and host unforgettable celebrations in the sunlit elegance of your open floor plan. Enjoy refreshments and good company in the breezy leisure of your covered porch. Collaborate on culinary adventures in the kitchen, featuring a full-function island, Gourmet Kitchen, and a corner pantry. Design your ideal special-purpose room in the versatile study. Exception walk up storage featured in the garage that takes you into an impressive walk in attic space.
Learn More Show Less
Timeless luxuries and top-quality craftsmanship come together in The Darian, in Encore by David Weekley Homes floor plan in Chatham Park. The elegant Owner’s Retreat offers an everyday escape from the outside world with an en suite Owner’s Bath and a walk-in closet and features a stunning trey ceiling detail. Create cherished memories and host unforgettable celebrations in the sunlit elegance of your open floor plan. Enjoy refreshments and good company in the breezy leisure of your covered porch. Collaborate on culinary adventures in the kitchen, featuring a full-function island, Gourmet Kitchen, and a corner pantry. Design your ideal special-purpose room in the versatile study. Exception walk up storage featured in the garage that takes you into an impressive walk in attic space.
More plans in this community

The Arrowspring
From: $564,900
Sq. Ft: 2503 - 3248

The Darien
From: $508,900
Sq. Ft: 2119 - 2847

The Edgemont
From: $543,900
Sq. Ft: 2333 - 3093

The Glenwood
From: $534,900
Sq. Ft: 2297 - 2762

The Moorefield









