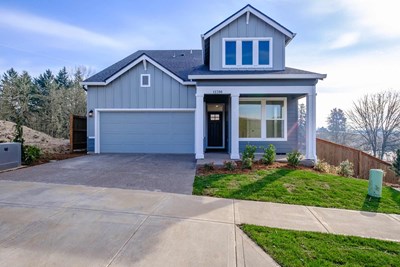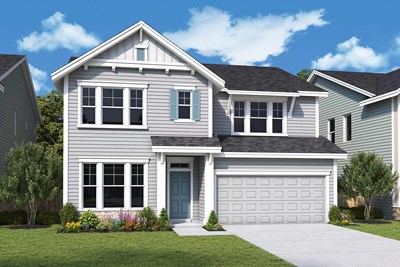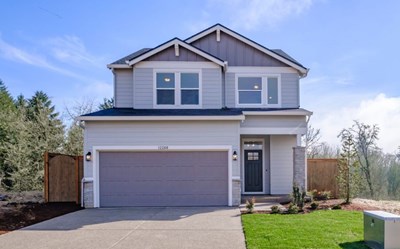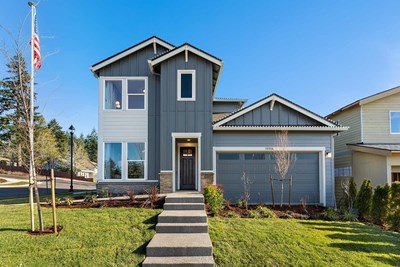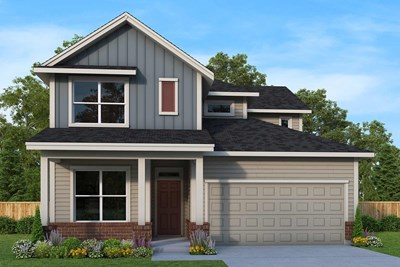
Overview
Welcome to the Caden, a beautiful example of modern craftsman architecture. This home greets you with a spacious entryway that sets the stage for its open and inviting layout. An elegant, extra-wide staircase leads to the second floor, which includes four bedrooms and a versatile loft space. Designed with multi-generational living in mind, the Caden features a full bedroom and bathroom on the main level for added convenience and privacy. Large windows throughout the home bathe each room in natural light, creating a warm and welcoming ambiance. Discover the perfect balance of style, comfort, and functionality with the Caden.
Learn More Show Less
Welcome to the Caden, a beautiful example of modern craftsman architecture. This home greets you with a spacious entryway that sets the stage for its open and inviting layout. An elegant, extra-wide staircase leads to the second floor, which includes four bedrooms and a versatile loft space. Designed with multi-generational living in mind, the Caden features a full bedroom and bathroom on the main level for added convenience and privacy. Large windows throughout the home bathe each room in natural light, creating a warm and welcoming ambiance. Discover the perfect balance of style, comfort, and functionality with the Caden.
More plans in this community
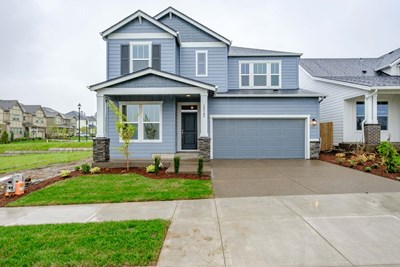
The Beekman








