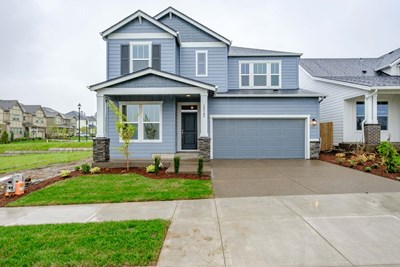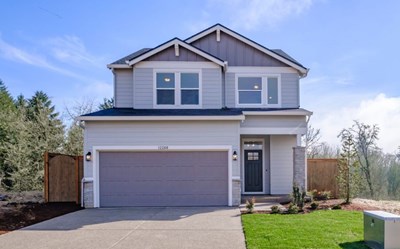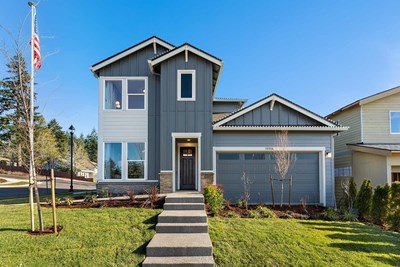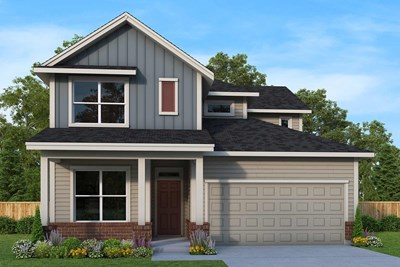

Overview
Own the model home plan, the Eason, at River Terrace Crossing. Located within blocks of the neighborhood park, the Eason has a cook's dream kitchen with a spacious island, walk in pantry, and lots of beautiful cabinetry for storage. Family central is the open great room. The architectural design opens itself for both entertaining guests and lounging at home. A main level study provides an opportunity for a quiet space away. The Eason boasts one of our most prestigious Primary Suites, with a luxurious en suite bathroom, and walk in closet. Prepare holiday meals in your beautifully appointed Gourmet Kitchen with extra large quartz island countertop, shaker cabinets and pantry. 8' sliding glass doors open to extended rear patio and yard. This home has a coveted bedroom and full bathroom on the main level!
Learn More Show Less
Own the model home plan, the Eason, at River Terrace Crossing. Located within blocks of the neighborhood park, the Eason has a cook's dream kitchen with a spacious island, walk in pantry, and lots of beautiful cabinetry for storage. Family central is the open great room. The architectural design opens itself for both entertaining guests and lounging at home. A main level study provides an opportunity for a quiet space away. The Eason boasts one of our most prestigious Primary Suites, with a luxurious en suite bathroom, and walk in closet. Prepare holiday meals in your beautifully appointed Gourmet Kitchen with extra large quartz island countertop, shaker cabinets and pantry. 8' sliding glass doors open to extended rear patio and yard. This home has a coveted bedroom and full bathroom on the main level!
More plans in this community

The Beekman
From: $699,990
Sq. Ft: 2559 - 3122

The Hayhurst
From: $629,990
Sq. Ft: 2064 - 2069

The Sandia
From: $725,990
Sq. Ft: 2674 - 2811
Quick Move-ins

The Hayhurst
15425 SW Missouri Ave, Tigard, OR 97224
$684,082
Sq. Ft: 2064

The Hayhurst
15380 SW Peace Avenue, Tigard, OR 97224















