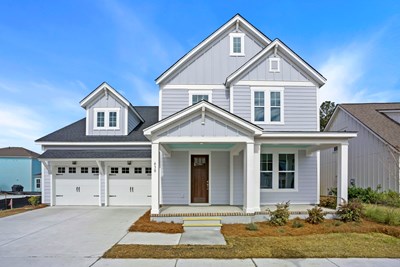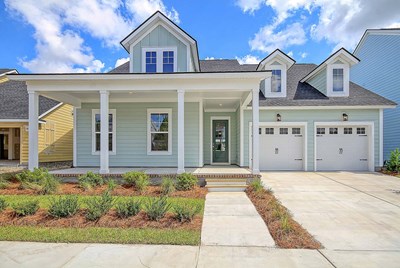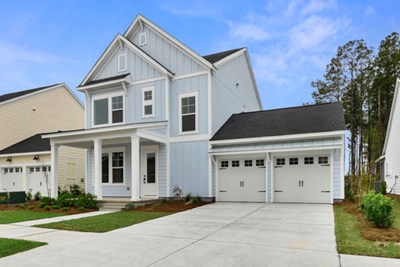
Overview
One story home that backs to Open Space in Nexton's Midtown. The Lindley's floor plan works for families and empty nesters alike. The Open Concept space is perfect for everyday living and entertaining. The Gourmet Kitchen with large center island is where your new memories will be made. Gather around for coffee, cocktails, homework, or holidays. the extended screen porch provides additional living space with open space views. The study at the front of the home has French Doors for Quiet Moments. The Owner's Retreat is light and bright and located privately at the back of the home. The super shower brings a spa-like feel. The two secondary bedrooms share a full bath and flex retreat space that can be furnished to meet your family needs.
Learn More Show Less
One story home that backs to Open Space in Nexton's Midtown. The Lindley's floor plan works for families and empty nesters alike. The Open Concept space is perfect for everyday living and entertaining. The Gourmet Kitchen with large center island is where your new memories will be made. Gather around for coffee, cocktails, homework, or holidays. the extended screen porch provides additional living space with open space views. The study at the front of the home has French Doors for Quiet Moments. The Owner's Retreat is light and bright and located privately at the back of the home. The super shower brings a spa-like feel. The two secondary bedrooms share a full bath and flex retreat space that can be furnished to meet your family needs.
More plans in this community
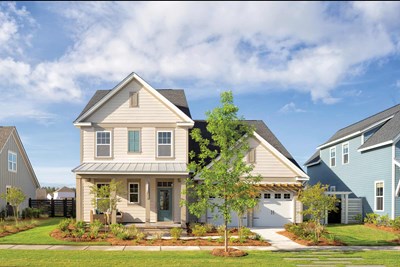
The Bridges
From: $569,990
Sq. Ft: 2673 - 2694
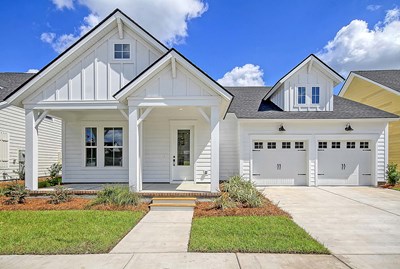
The Lindley
From: $544,990
Sq. Ft: 2381 - 2384
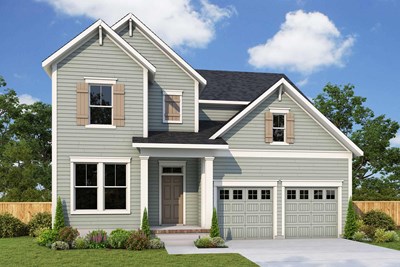
The Sweetea
From: $549,990
Sq. Ft: 2524
Quick Move-ins

The Ashberry
344 Trailmore Lane, Summerville, SC 29486








