Howard Elementary School (KG - 5th)
805 Long Hollow PikeGallatin, TN 37066 615-452-3025

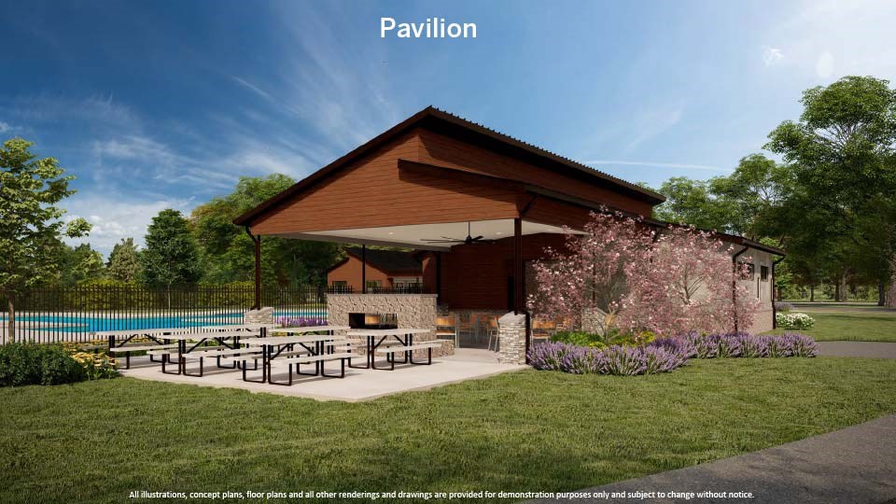

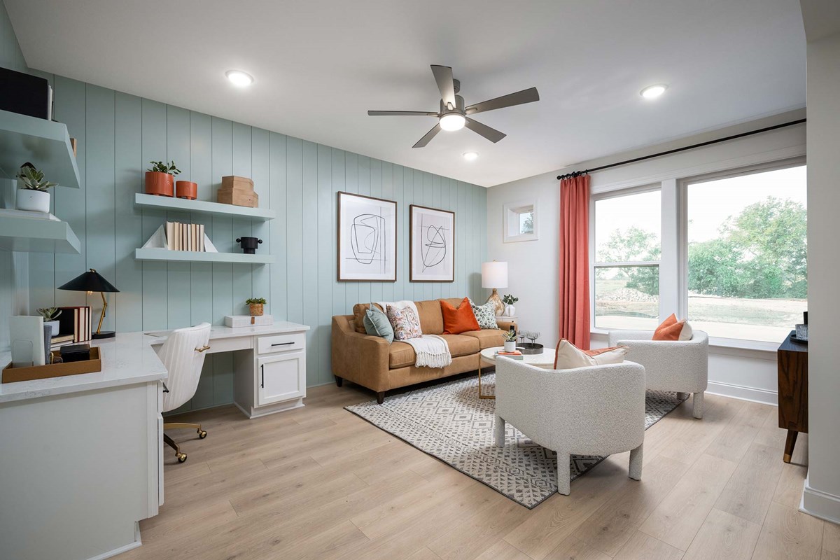




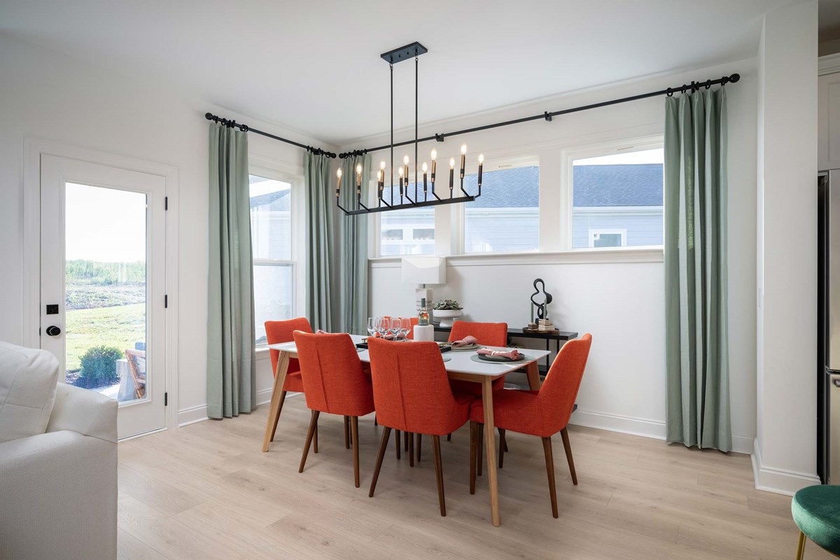
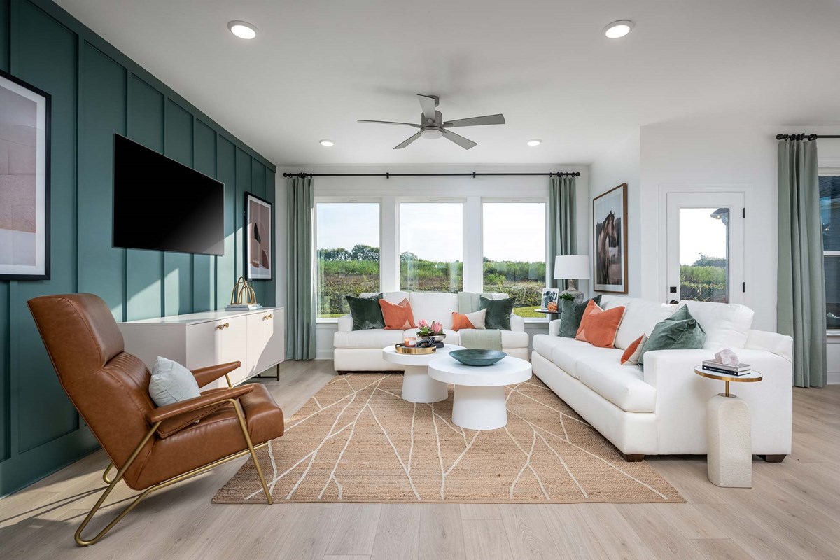
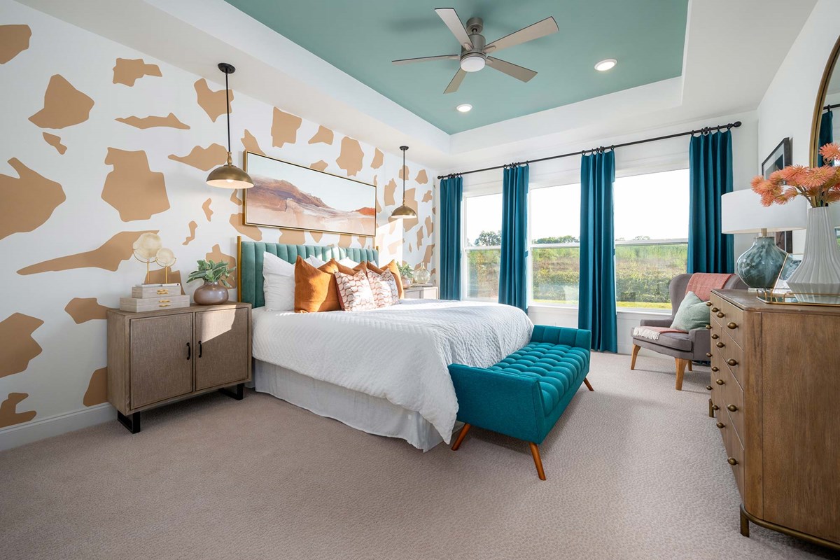
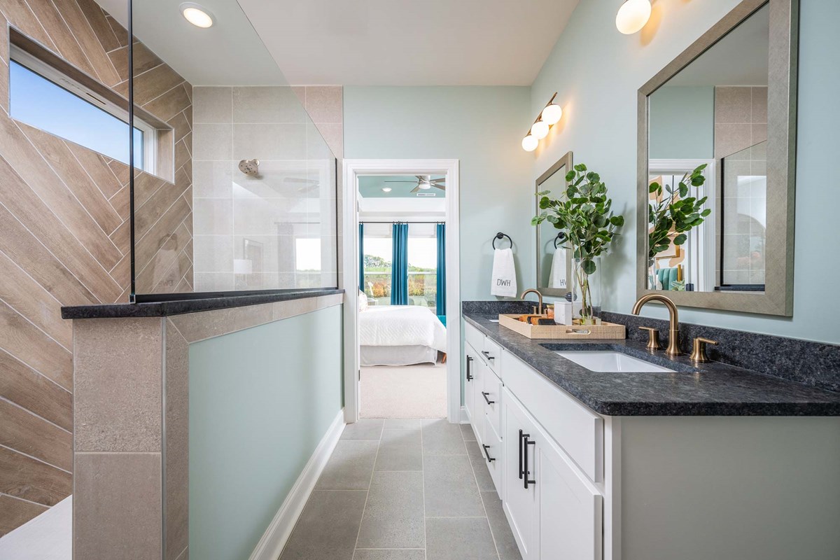







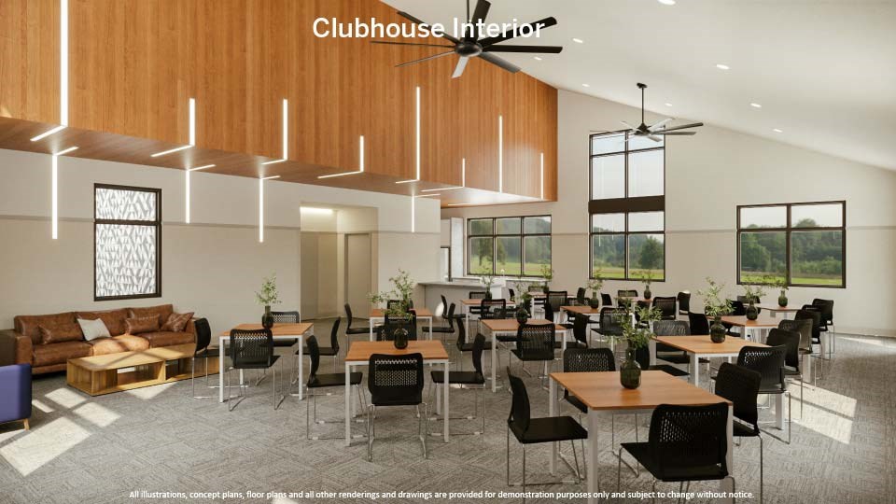
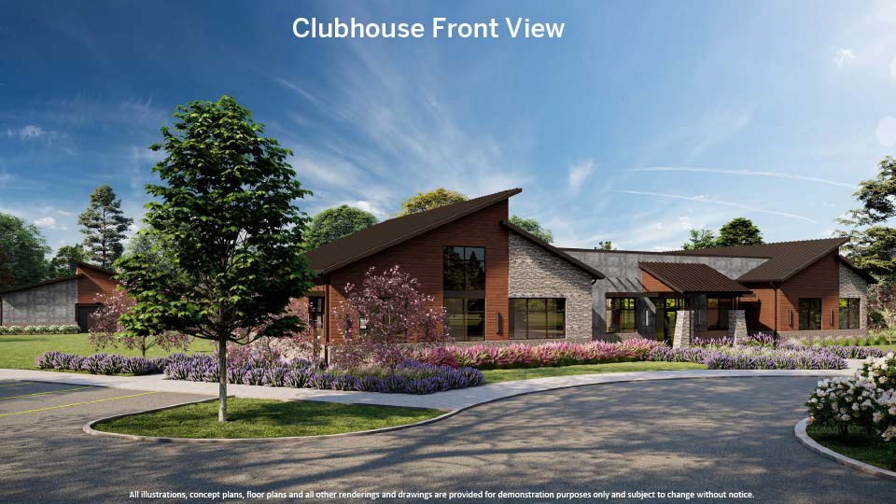


New homes from David Weekley Homes are now selling in Nexus – Village Collection! Located in Gallatin, TN, this master-planned community offers a vibrant lifestyle with its small-town charm and convenience to nearby big cities. Here, you can select from a variety of open-concept floor plans situated on 50-foot homesites and enjoy top-quality craftsmanship from a Nashville home builder with more than 45 years of experience. In Nexus – Village Collection, you’ll also delight in:
New homes from David Weekley Homes are now selling in Nexus – Village Collection! Located in Gallatin, TN, this master-planned community offers a vibrant lifestyle with its small-town charm and convenience to nearby big cities. Here, you can select from a variety of open-concept floor plans situated on 50-foot homesites and enjoy top-quality craftsmanship from a Nashville home builder with more than 45 years of experience. In Nexus – Village Collection, you’ll also delight in:
Picturing life in a David Weekley home is easy when you visit one of our model homes. We invite you to schedule your personal tour with us and experience the David Weekley Difference for yourself.
Included with your message...









