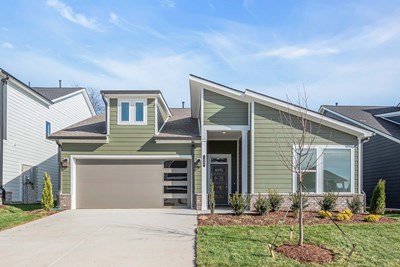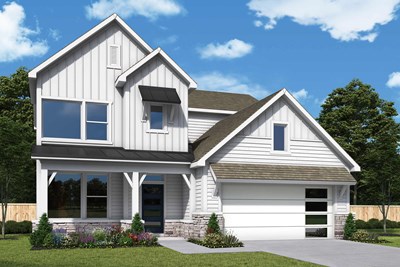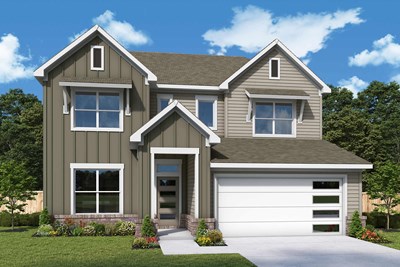Howard Elementary School (KG - 5th)
805 Long Hollow PikeGallatin, TN 37066 615-452-3025
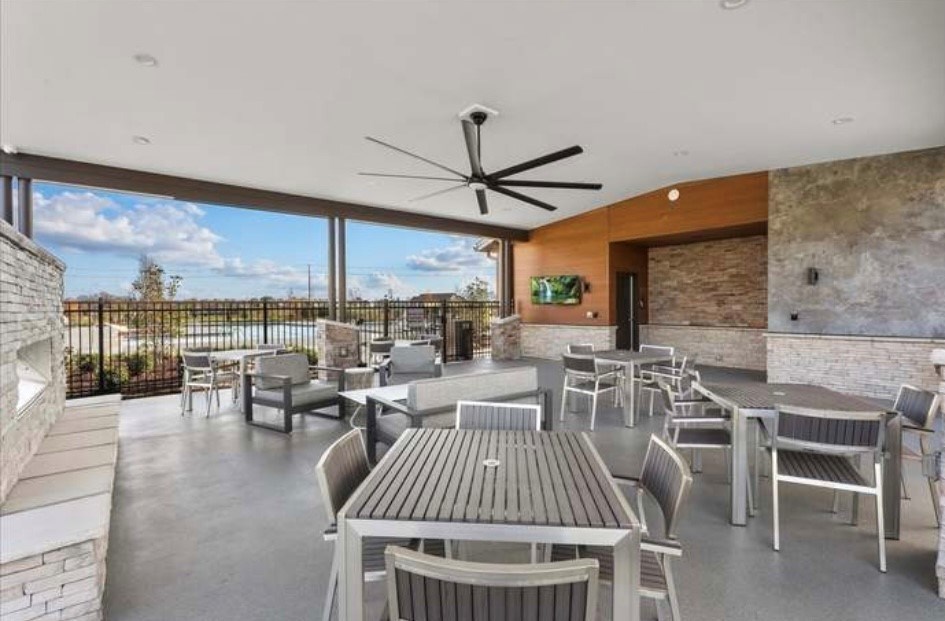
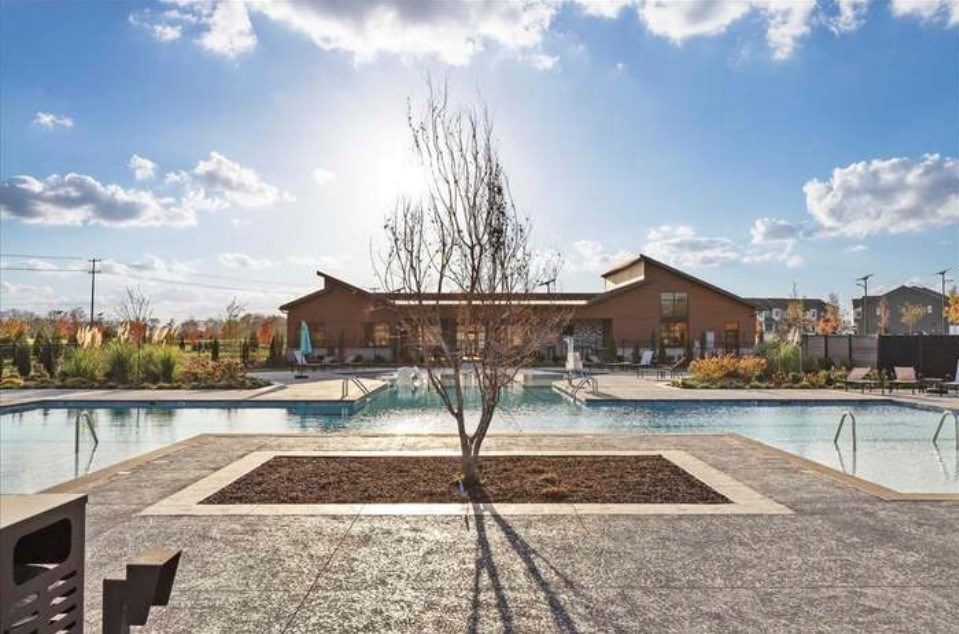



Time is running out to own one of the few remaining new homes from David Weekley Homes in Nexus – Village Collection! Located in Gallatin, TN, this master-planned community offers a vibrant lifestyle with its small-town charm and convenience to nearby big cities. Here, you can select an open-concept floor plan situated on a 50-foot homesite and enjoy top-quality craftsmanship from a top Nashville home builder with more than 45 years of experience. In Nexus – Village Collection, you’ll also delight in:
Time is running out to own one of the few remaining new homes from David Weekley Homes in Nexus – Village Collection! Located in Gallatin, TN, this master-planned community offers a vibrant lifestyle with its small-town charm and convenience to nearby big cities. Here, you can select an open-concept floor plan situated on a 50-foot homesite and enjoy top-quality craftsmanship from a top Nashville home builder with more than 45 years of experience. In Nexus – Village Collection, you’ll also delight in:
Picturing life in a David Weekley home is easy when you visit one of our model homes. We invite you to schedule your personal tour with us and experience the David Weekley Difference for yourself.
Included with your message...


