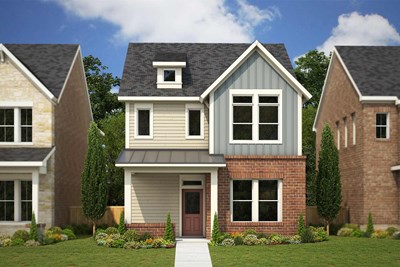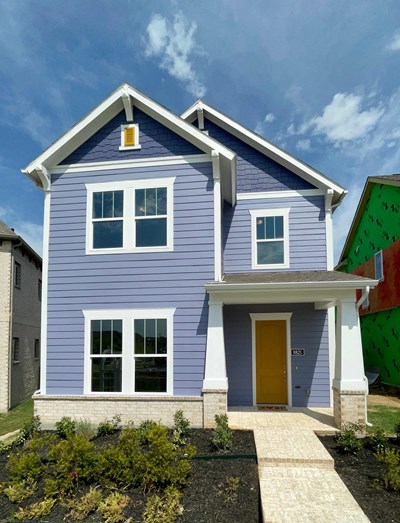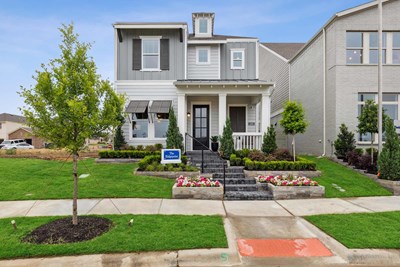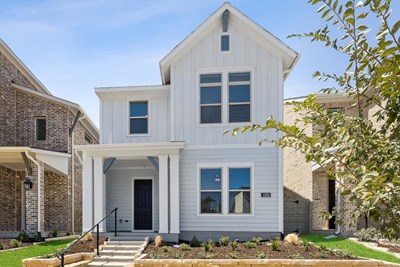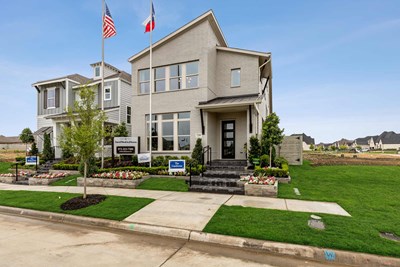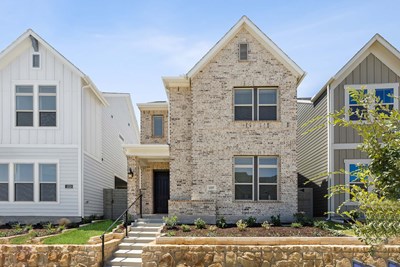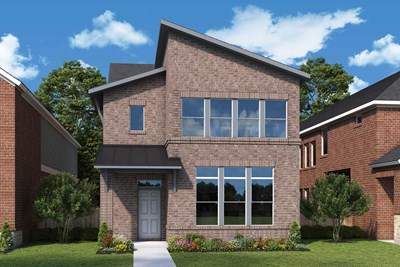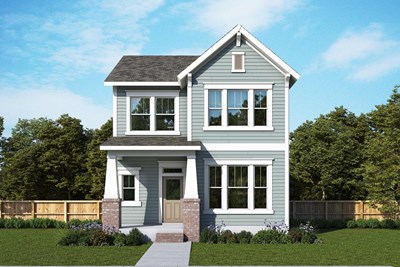Argyle West Elementary School (PK - 5th)
1741 Old Justin RoadArgyle, TX 76226 940-246-4007





David Weekley Homes is now selling new construction homes in The Retreat at Harvest! Located within the agrarian-inspired master-planned community of Harvest in Argyle, Texas, this intimate enclave offers floor plan options that provide comfort and luxury. Here, you’ll enjoy high-quality craftsmanship from a top Dallas/Ft. Worth home builder and a vibrant lifestyle with a variety of world-class amenities at your doorstep, including:
David Weekley Homes is now selling new construction homes in The Retreat at Harvest! Located within the agrarian-inspired master-planned community of Harvest in Argyle, Texas, this intimate enclave offers floor plan options that provide comfort and luxury. Here, you’ll enjoy high-quality craftsmanship from a top Dallas/Ft. Worth home builder and a vibrant lifestyle with a variety of world-class amenities at your doorstep, including:
Picturing life in a David Weekley home is easy when you visit one of our model homes. We invite you to schedule your personal tour with us and experience the David Weekley Difference for yourself.
Included with your message...


