



























Overview
Design excellence and attention to detail make every day in The Ridgepoint by David Weekley floor plan amazing. The upstairs retreat and downstairs study invite your imagination to craft the perfect specialty rooms for your family.
Your open floor plan provides soaring ceilings and a sunlit space ready to fulfill your lifestyle and décor dreams. Collaborate on culinary adventures in the streamlined kitchen that includes expansive countertops and a full-function island.
The spacious extra bedrooms are the perfect place for personalities to grow and shine. Escape to the elegance of the Owner’s Retreat, with its deluxe en suite bathroom and refined walk-in closet.
How do you imagine your #LivingWeekley" experience with this fantastic new home in The Retreat at Harvest Gardens?
Learn More Show Less
Design excellence and attention to detail make every day in The Ridgepoint by David Weekley floor plan amazing. The upstairs retreat and downstairs study invite your imagination to craft the perfect specialty rooms for your family.
Your open floor plan provides soaring ceilings and a sunlit space ready to fulfill your lifestyle and décor dreams. Collaborate on culinary adventures in the streamlined kitchen that includes expansive countertops and a full-function island.
The spacious extra bedrooms are the perfect place for personalities to grow and shine. Escape to the elegance of the Owner’s Retreat, with its deluxe en suite bathroom and refined walk-in closet.
How do you imagine your #LivingWeekley" experience with this fantastic new home in The Retreat at Harvest Gardens?
More plans in this community
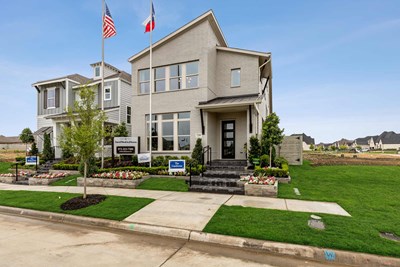
The Camborne
From: $476,990
Sq. Ft: 2713 - 3449
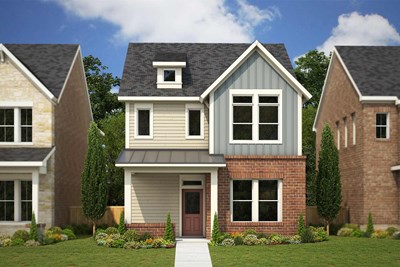
The Crossgate
From: $419,990
Sq. Ft: 1912 - 2040

The Huntmere
From: $458,990
Sq. Ft: 2679 - 2740
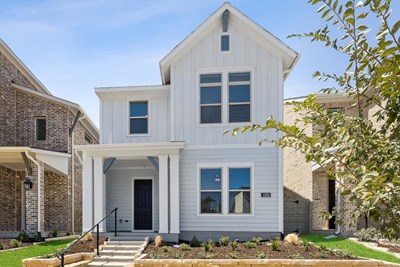
The Laurinda
From: $451,990
Sq. Ft: 2347 - 2853
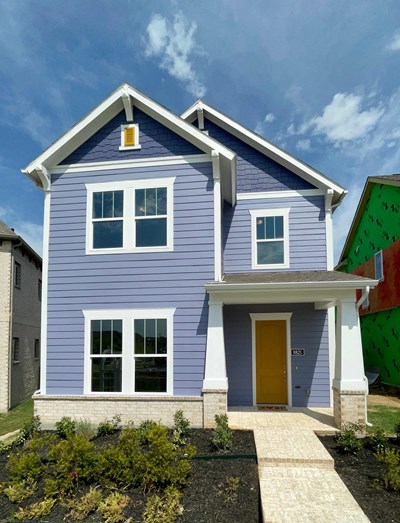
The Marietta
From: $425,990
Sq. Ft: 2062 - 2067
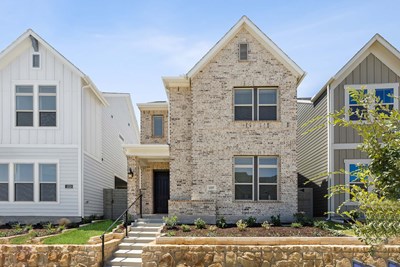
The Peppervine
From: $483,990
Sq. Ft: 2950 - 3602
Quick Move-ins
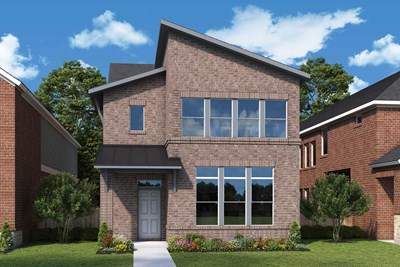
The Camborne
1502 Roundup Way, Argyle, TX 76226
$495,000
Sq. Ft: 2863

The Camborne
1614 Roundup Way, Argyle, TX 76226
$485,000
Sq. Ft: 2863
The Huntmere
1429 Roundup Way, Argyle, TX 76226
$435,000
Sq. Ft: 2740
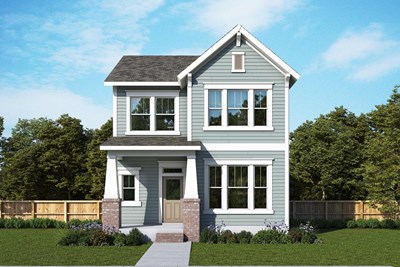
The Huntmere
1610 Roundup Way, Argyle, TX 76226
$510,044
Sq. Ft: 2679
The Marietta
1634 Roundup Way, Argyle, TX 76226
$409,000
Sq. Ft: 2062
The Marietta
1410 Roundup Way, Argyle, TX 76226









