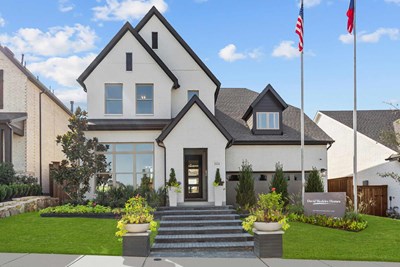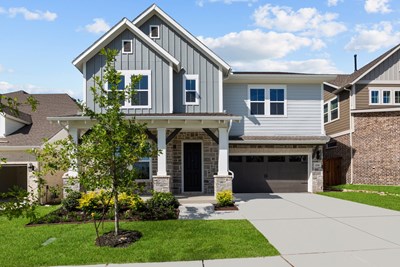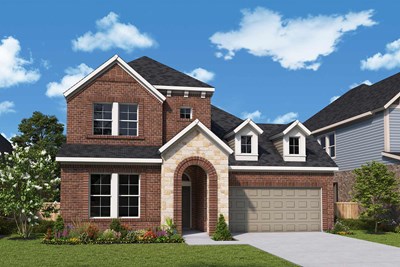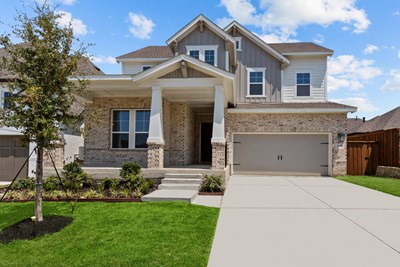
Overview
Welcome to The Whittlock, a home designed to elevate your lifestyle with ample space, refined style, and exceptional craftsmanship. Located in the newest phase of Walsh, this home boasts a central entry rotunda that makes a striking impression, adding a touch of elegance to the unique layout. Guests are welcomed into the spacious and stylish study. Just around the corner, the contemporary kitchen unfolds, leading into the open-concept living area with its soaring ceilings. The expansive kitchen island, ideal for hosting gatherings or enjoying relaxed breakfasts, is sure to inspire your inner chef. Retreat to the exquisite sanctuary of the Owner’s Suite, featuring a luxurious en suite bathroom and a generous walk-in closet. Build your future with the confidence that comes from our industry-leading warranty, ensuring peace of mind in your new home.
Learn More Show Less
Welcome to The Whittlock, a home designed to elevate your lifestyle with ample space, refined style, and exceptional craftsmanship. Located in the newest phase of Walsh, this home boasts a central entry rotunda that makes a striking impression, adding a touch of elegance to the unique layout. Guests are welcomed into the spacious and stylish study. Just around the corner, the contemporary kitchen unfolds, leading into the open-concept living area with its soaring ceilings. The expansive kitchen island, ideal for hosting gatherings or enjoying relaxed breakfasts, is sure to inspire your inner chef. Retreat to the exquisite sanctuary of the Owner’s Suite, featuring a luxurious en suite bathroom and a generous walk-in closet. Build your future with the confidence that comes from our industry-leading warranty, ensuring peace of mind in your new home.
More plans in this community

The Lankford
From: $613,990
Sq. Ft: 3210 - 3560

The Roundup
From: $555,990
Sq. Ft: 2062 - 2560

The Saratoga
From: $623,990
Sq. Ft: 3191 - 3235
Quick Move-ins

The Eastwood
14468 Overlook Park Drive, Fort Worth, TX 76008
$599,990
Sq. Ft: 2576

The Lankford
2213 Rolling Oaks Drive, Fort Worth, TX 76008
$696,479
Sq. Ft: 3533

The Lankford
14509 Short Ridge Lane, Fort Worth, TX 76008
$699,093
Sq. Ft: 3533

The Pin Oak
14513 Short Ridge Lane, Fort Worth, TX 76008
$669,093
Sq. Ft: 3246

The Pin Oak
2205 Rolling Oaks Drive, Fort Worth, TX 76008
$673,804
Sq. Ft: 3246

The Saratoga
2033 Rolling Oaks Drive, Fort Worth, TX 76008
$690,938
Sq. Ft: 3235

The Saratoga
14509 Mercer Lane, Fort Worth, TX 76008












