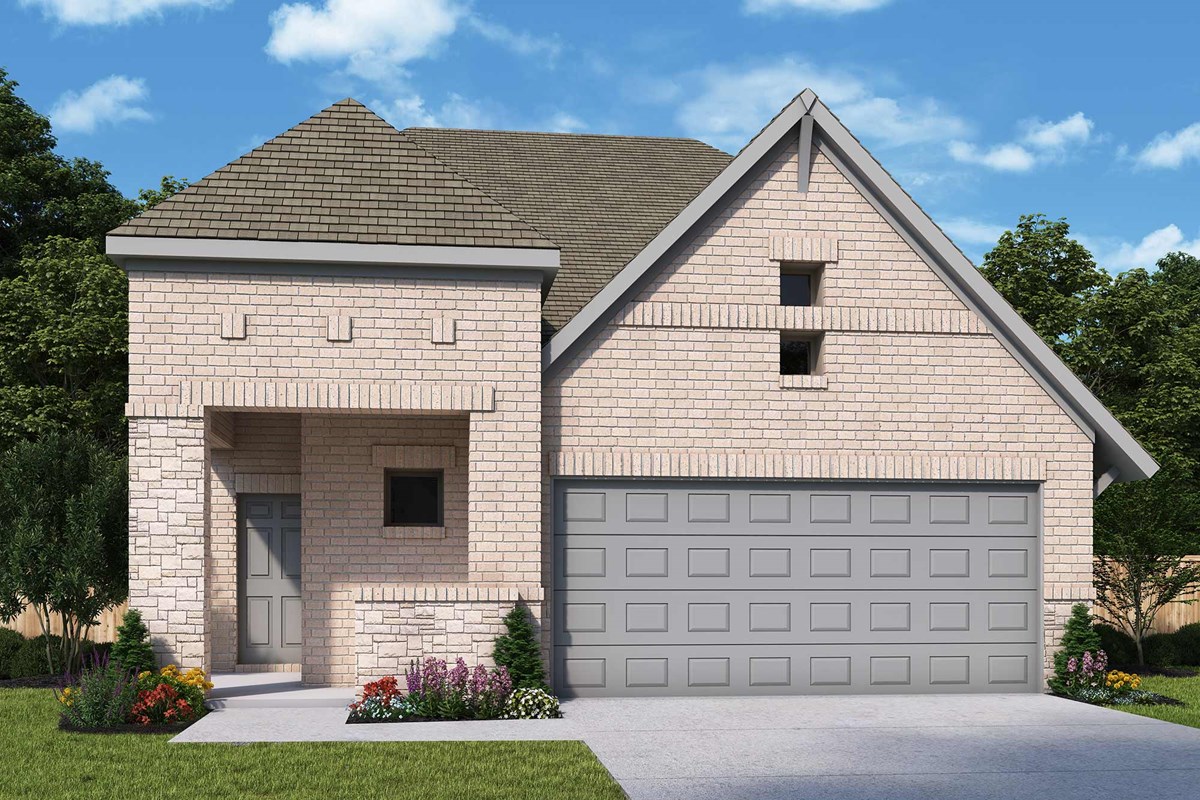

Introducing the Landis floorplan, aptly named Sunset Ridge, within the distinguished Solterra community—a master-planned haven thoughtfully designed with families in mind. The Landis floorplan exemplifies modern living, offering spacious, open-concept areas that seamlessly blend functionality and style. With its expansive living spaces, this home provides plenty of room for relaxation, entertainment, and everyday family activities. The interior boasts modern finishes, high ceilings, and an abundance of natural light, creating a warm and inviting atmosphere that makes every day feel special.
Sunset Ridge is more than just a home; it’s a lifestyle. Nestled in the family-oriented Solterra community, residents will enjoy an array of beautiful amenities that cater to all ages. The community is home to well-maintained parks, where children can play and families can picnic. Playgrounds provide safe and fun environments for kids to explore, while scenic walking trails offer a peaceful retreat for morning jogs or evening strolls. The community’s design fosters a strong sense of togetherness, making it easy to connect with neighbors and form lifelong friendships.
In addition to its natural beauty and recreational amenities, Solterra is conveniently located near top-rated schools, shopping centers, and dining options, ensuring that everything you need is just a short drive away. With a focus on community, convenience, and quality of life, Solterra provides the ideal backdrop for creating cherished memories and enjoying a vibrant lifestyle. The Landis floorplan at Sunset Ridge is where your family's next chapter begins.
Introducing the Landis floorplan, aptly named Sunset Ridge, within the distinguished Solterra community—a master-planned haven thoughtfully designed with families in mind. The Landis floorplan exemplifies modern living, offering spacious, open-concept areas that seamlessly blend functionality and style. With its expansive living spaces, this home provides plenty of room for relaxation, entertainment, and everyday family activities. The interior boasts modern finishes, high ceilings, and an abundance of natural light, creating a warm and inviting atmosphere that makes every day feel special.
Sunset Ridge is more than just a home; it’s a lifestyle. Nestled in the family-oriented Solterra community, residents will enjoy an array of beautiful amenities that cater to all ages. The community is home to well-maintained parks, where children can play and families can picnic. Playgrounds provide safe and fun environments for kids to explore, while scenic walking trails offer a peaceful retreat for morning jogs or evening strolls. The community’s design fosters a strong sense of togetherness, making it easy to connect with neighbors and form lifelong friendships.
In addition to its natural beauty and recreational amenities, Solterra is conveniently located near top-rated schools, shopping centers, and dining options, ensuring that everything you need is just a short drive away. With a focus on community, convenience, and quality of life, Solterra provides the ideal backdrop for creating cherished memories and enjoying a vibrant lifestyle. The Landis floorplan at Sunset Ridge is where your family's next chapter begins.
Picturing life in a David Weekley home is easy when you visit one of our model homes. We invite you to schedule your personal tour with us and experience the David Weekley Difference for yourself.
Included with your message...









