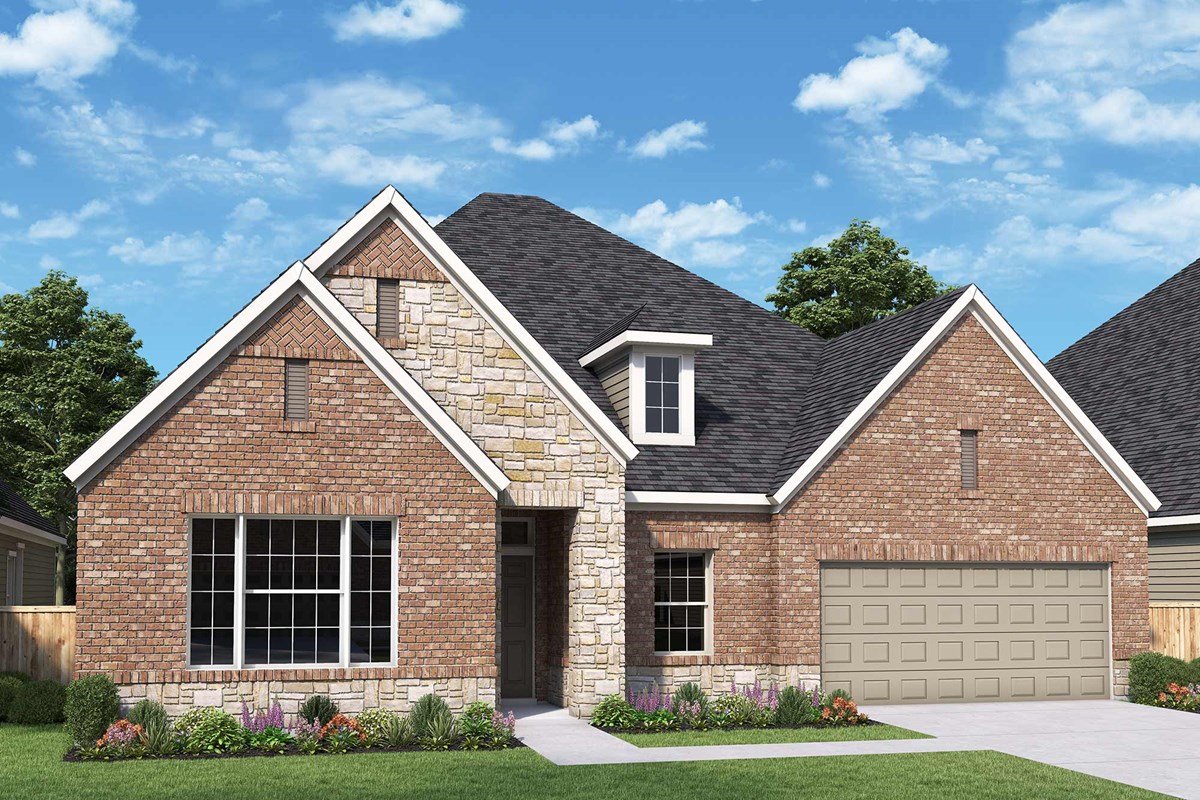

Overview
If timeless beauty and innovative craftsmanship are what you are looking for in a home, then look no further than this new David Weekley home for sale in Redden Farms. Play host and get the most out of everyday life in your elegant and inviting open concept floor plan. The spacious kitchen allows for a great presentation experience and meal prep area. Storage, storage, and more storage everywhere in this home.
The light-filled family room is complimented with tall ceilings adjacent to the kitchen making this an optimal gathering space. The seperate study provides ample space for you to enjoy your hobbies or use it as an extension of your entertaining area.
Your guests will feel right at home in the private guest suite. The Owner’s Retreat provides a peaceful escape from the world with a pamper-ready bathroom with a drop in tub and large walk in shower as its centerpiece as well as a stylist approved walk-in closet. Entertaining your friends or creating family memories is effortless in this one-of-a-kind home.
Call David Weekley’s Redden Farms Sales Consultant to learn about the industry-leading warranty and EnergySaver™ features included with this new home for sale in Midlothian, Texas!
Learn More Show Less
If timeless beauty and innovative craftsmanship are what you are looking for in a home, then look no further than this new David Weekley home for sale in Redden Farms. Play host and get the most out of everyday life in your elegant and inviting open concept floor plan. The spacious kitchen allows for a great presentation experience and meal prep area. Storage, storage, and more storage everywhere in this home.
The light-filled family room is complimented with tall ceilings adjacent to the kitchen making this an optimal gathering space. The seperate study provides ample space for you to enjoy your hobbies or use it as an extension of your entertaining area.
Your guests will feel right at home in the private guest suite. The Owner’s Retreat provides a peaceful escape from the world with a pamper-ready bathroom with a drop in tub and large walk in shower as its centerpiece as well as a stylist approved walk-in closet. Entertaining your friends or creating family memories is effortless in this one-of-a-kind home.
Call David Weekley’s Redden Farms Sales Consultant to learn about the industry-leading warranty and EnergySaver™ features included with this new home for sale in Midlothian, Texas!
More plans in this community


The Charter
From: $442,990
Sq. Ft: 2088 - 2090

The Foxmoor
From: $463,990
Sq. Ft: 2411 - 2473

The Hillmont
From: $563,990
Sq. Ft: 3616 - 3934

The Ivyglen
From: $557,990
Sq. Ft: 3398 - 3421
Quick Move-ins
The Blanco
229 Silo Drive, Midlothian, TX 76065
$569,990
Sq. Ft: 3577
The Brenwood
221 Vineyard Lane, Midlothian, TX 76065
$539,990
Sq. Ft: 2574

The Brenwood
209 Silo Drive, Midlothian, TX 76065
$519,990
Sq. Ft: 2481

The Charter
233 Silo Drive, Midlothian, TX 76065
$479,990
Sq. Ft: 2090
The Foxmoor
217 Vineyard Lane, Midlothian, TX 76065











