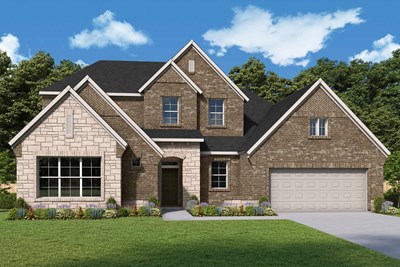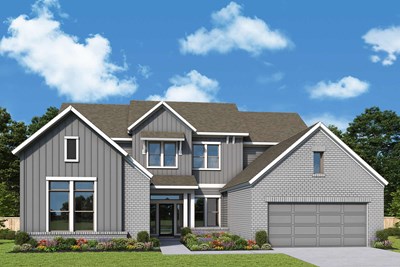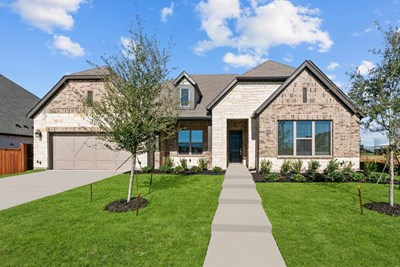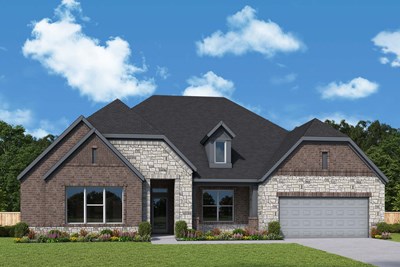Overview
Learn More
Welcome to your dream home nestled on a generous 1/2-acre homesite, this beautifully designed residence offers a perfect blend of luxury and functionality. With 4 bedrooms, 3.5 bathrooms, and a range of unique features, this property is tailored for modern living and entertaining.
Key Features:
4 Spacious Bedrooms: Enjoy restful nights and serene mornings in well-appointed bedrooms, each offering ample space and natural light.
3.5 Elegant Bathrooms: The home includes a master suite with a luxurious en-suite bathroom, plus two additional full bathrooms and a convenient half-bath.
Private Study: Ideal for remote work or a quiet retreat, this room provides the privacy and functionality you need.
Flexible Space/Sitting Area: Whether you need a playroom, game room, or additional lounge space, this flexible area adapts to your lifestyle.
Innovative Closet-to-Utility Room Door: An ingenious design feature that enhances convenience and efficiency by connecting your closet directly to the utility room.
Expansive Back Porch: Perfect for entertaining or relaxing, the large back porch offers a great outdoor space with plenty of room for gatherings and enjoying the outdoors.
4-Car Tandem Garage: Ample space for vehicles, storage, or hobbies with this versatile garage layout.
1/2 Acre Homesite: Generous lot size provides plenty of outdoor space for landscaping, gardening, or recreational activities.
This meticulously crafted home is designed for comfort and style. It features high-quality finishes, modern conveniences, and thoughtful design elements throughout. Located in a desirable community, you'll enjoy privacy and proximity to local amenities.
Don't miss the opportunity to make this exceptional property your new home. Schedule a viewing today and experience all this remarkable residence offers here in Pecan Square!
More plans in this community

The Avonmore
From: $883,990
Sq. Ft: 4036 - 4255

The Broomfield
From: $819,990
Sq. Ft: 3392 - 3694

The Gammill
From: $838,990
Sq. Ft: 3748 - 3794

The Leeward
From: $806,990
Sq. Ft: 3334 - 3432

The Ranchwood
From: $854,990
Sq. Ft: 3859 - 4310
Quick Move-ins

The Leeward
2424 Roaming Trail, Northlake, TX 76247
$948,803
Sq. Ft: 3379
Visit the Community
Northlake, TX 76247
Sunday 12:00 PM - 7:00 PM















