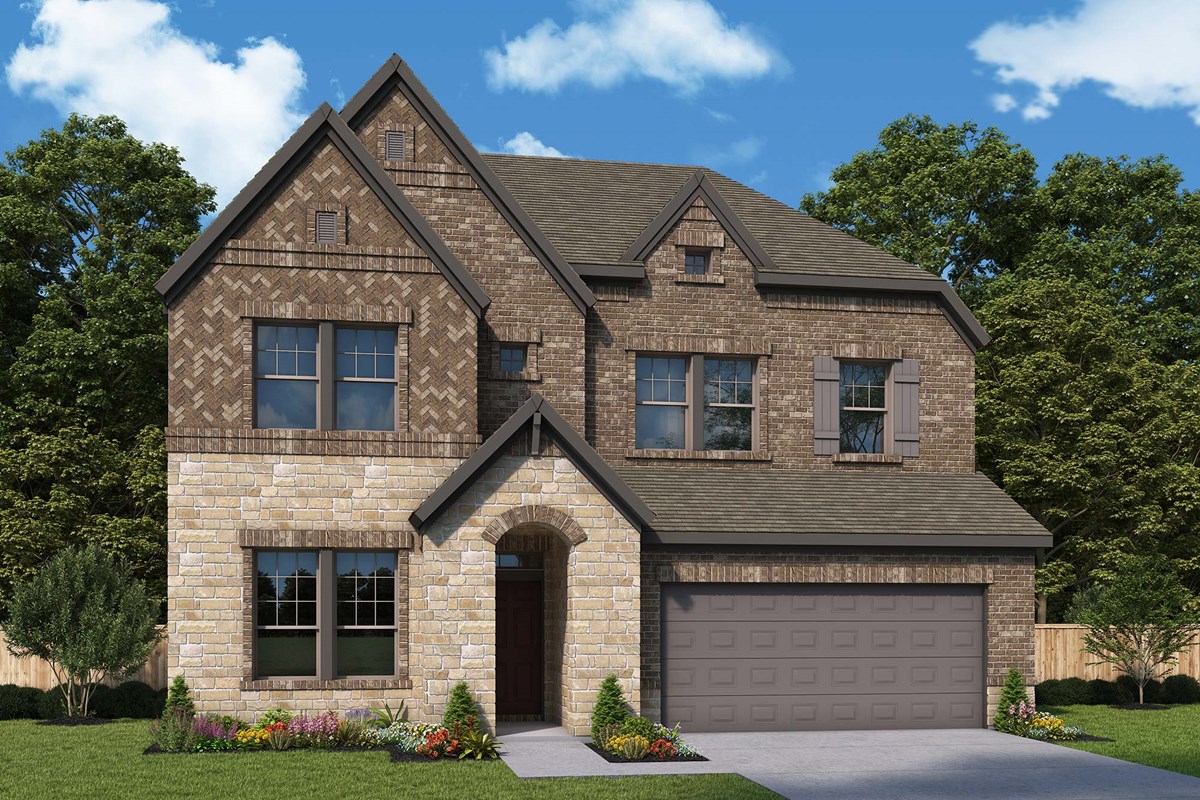
Overview
Welcome to your dream home, where comfort and style meet energy efficiency! This spacious David Weekley masterpiece boasts a thoughtfully designed layout, perfect for both entertaining and everyday living. With 4 generously sized bedrooms and 3.5 luxurious bathrooms, there's room for everyone to find their own space.
Step inside and be greeted by soaring high ceilings and a bright, airy atmosphere filled with natural light. The open-concept design seamlessly connects the family room to the upstairs game room, offering a fantastic view of the lower level. Whether you’re hosting a game night or a cozy family gathering, this home caters to all your entertaining needs.
The oversized backyard is a true outdoor oasis, complete with a large covered patio ideal for alfresco dining and relaxation. Imagine hosting summer barbecues or simply unwinding in this private retreat.
Inside, the owner's suite is a sanctuary of relaxation featuring a spa-like bathroom with a soaking tub and a separate shower, providing a perfect escape at the end of the day. The main level also includes a private office space, making it easy to work from home in style.
Additional highlights include a 2-car garage with extra storage space, ensuring that all your belongings have a place. Designed with energy efficiency in mind, this home not only reduces your carbon footprint but also keeps your utility bills in check. Explore the EnergySaver™ features included in this fantastic new home in Pecan Square of Northlake, Texas.
Experience the David Weekley Homes difference with a property that combines elegance, functionality, and sustainability. This is more than just a house—it’s a HOME where you can truly make lasting memories.
Learn More Show Less
Welcome to your dream home, where comfort and style meet energy efficiency! This spacious David Weekley masterpiece boasts a thoughtfully designed layout, perfect for both entertaining and everyday living. With 4 generously sized bedrooms and 3.5 luxurious bathrooms, there's room for everyone to find their own space.
Step inside and be greeted by soaring high ceilings and a bright, airy atmosphere filled with natural light. The open-concept design seamlessly connects the family room to the upstairs game room, offering a fantastic view of the lower level. Whether you’re hosting a game night or a cozy family gathering, this home caters to all your entertaining needs.
The oversized backyard is a true outdoor oasis, complete with a large covered patio ideal for alfresco dining and relaxation. Imagine hosting summer barbecues or simply unwinding in this private retreat.
Inside, the owner's suite is a sanctuary of relaxation featuring a spa-like bathroom with a soaking tub and a separate shower, providing a perfect escape at the end of the day. The main level also includes a private office space, making it easy to work from home in style.
Additional highlights include a 2-car garage with extra storage space, ensuring that all your belongings have a place. Designed with energy efficiency in mind, this home not only reduces your carbon footprint but also keeps your utility bills in check. Explore the EnergySaver™ features included in this fantastic new home in Pecan Square of Northlake, Texas.
Experience the David Weekley Homes difference with a property that combines elegance, functionality, and sustainability. This is more than just a house—it’s a HOME where you can truly make lasting memories.
More plans in this community

The Bluebonnet
From: $505,990
Sq. Ft: 2155 - 2725

The Drexler
From: $516,990
Sq. Ft: 2193 - 2444


The Rolland
From: $585,990
Sq. Ft: 2932 - 3355

The Westgate
From: $590,990
Sq. Ft: 3008 - 3328
Quick Move-ins
The Bluebonnet
2305 Autry Lane, Northlake, TX 76247
$499,065
Sq. Ft: 2180

The Drexler
2520 Autry Lane, Northlake, TX 76247
$585,352
Sq. Ft: 2193

The Raddington
608 Landon Way, Northlake, TX 76247
$604,870
Sq. Ft: 2484

The Rolland
2017 Starflower Street, Northlake, TX 76247











