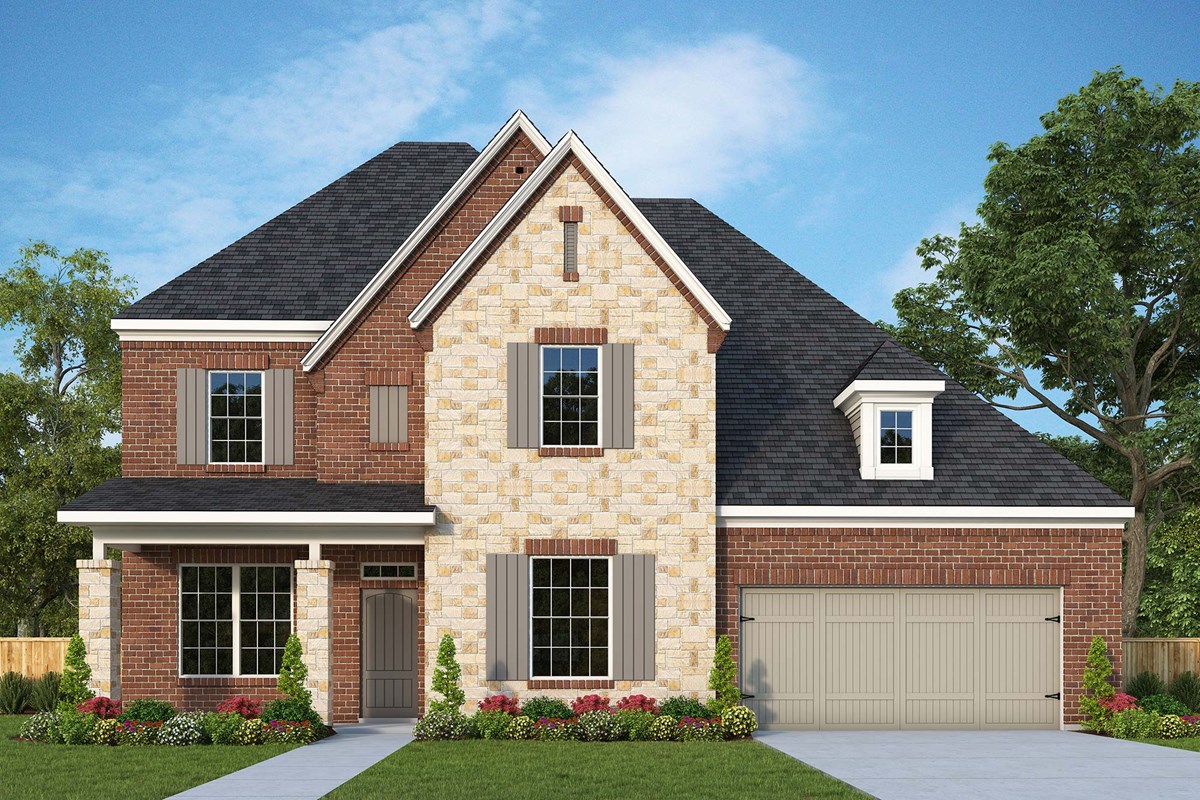
Overview
Enjoy the freedom to craft exquisite living spaces in the vibrant elegance of this new home in The Ridge at Northlake. Retire to the effortless delight of your deluxe Owner’s Retreat, which includes a luxury bathroom and a wardrobe-expanding walk-in closet. Each upstairs bedroom presents abundant personality and privacy. Your versatile study offers a unique place for you to create your ideal specialty room. The Epicurean kitchen provides a presentation island and ample room for food storage and meal prep. Your open-concept floor plan offers a sunlit interior design space that adapts to your everyday life and special occasion needs. The upstairs media room is the perfect space to create a family movie theater or a fun and games parlor. Enjoy sunsets and weekend afternoons from the comfort of your spacious covered patio.
Ask our David Weekley Team about the superb upgrades to the kitchen and Owner’s Bath of this new home in Northlake, Texas!
Learn More Show Less
Enjoy the freedom to craft exquisite living spaces in the vibrant elegance of this new home in The Ridge at Northlake. Retire to the effortless delight of your deluxe Owner’s Retreat, which includes a luxury bathroom and a wardrobe-expanding walk-in closet. Each upstairs bedroom presents abundant personality and privacy. Your versatile study offers a unique place for you to create your ideal specialty room. The Epicurean kitchen provides a presentation island and ample room for food storage and meal prep. Your open-concept floor plan offers a sunlit interior design space that adapts to your everyday life and special occasion needs. The upstairs media room is the perfect space to create a family movie theater or a fun and games parlor. Enjoy sunsets and weekend afternoons from the comfort of your spacious covered patio.
Ask our David Weekley Team about the superb upgrades to the kitchen and Owner’s Bath of this new home in Northlake, Texas!
More plans in this community

The Alford
From: $671,990
Sq. Ft: 3843 - 3853

The Caroline
From: $615,990
Sq. Ft: 3076 - 3885

The Emmett
From: $649,990
Sq. Ft: 3495 - 3793

The Gresham
From: $611,990
Sq. Ft: 3028 - 3034

The Hillmont
From: $658,990
Sq. Ft: 3616 - 3965

The Musgrove
From: $644,990
Sq. Ft: 3515 - 3574

The Narrowleaf
From: $678,990
Sq. Ft: 3850 - 4178

The Redfern
From: $640,990
Sq. Ft: 3421 - 3479
Quick Move-ins

The Alford
1432 Huckleberry Street, Northlake, TX 76226
$801,272
Sq. Ft: 3843

The Emmett
1328 Huckleberry Street, Northlake, TX 76226
$783,125
Sq. Ft: 3792

The Emmett
1516 Arrowwood Ridge, Northlake, TX 76226
$739,241
Sq. Ft: 3495

The Gresham
1320 Huckleberry Street, Northlake, TX 76226
$723,830
Sq. Ft: 3028

The Redfern
1412 Huckleberry Street, Northlake, TX 76226
$759,202
Sq. Ft: 3749

The Redfern
1324 Huckleberry Street, Northlake, TX 76226











