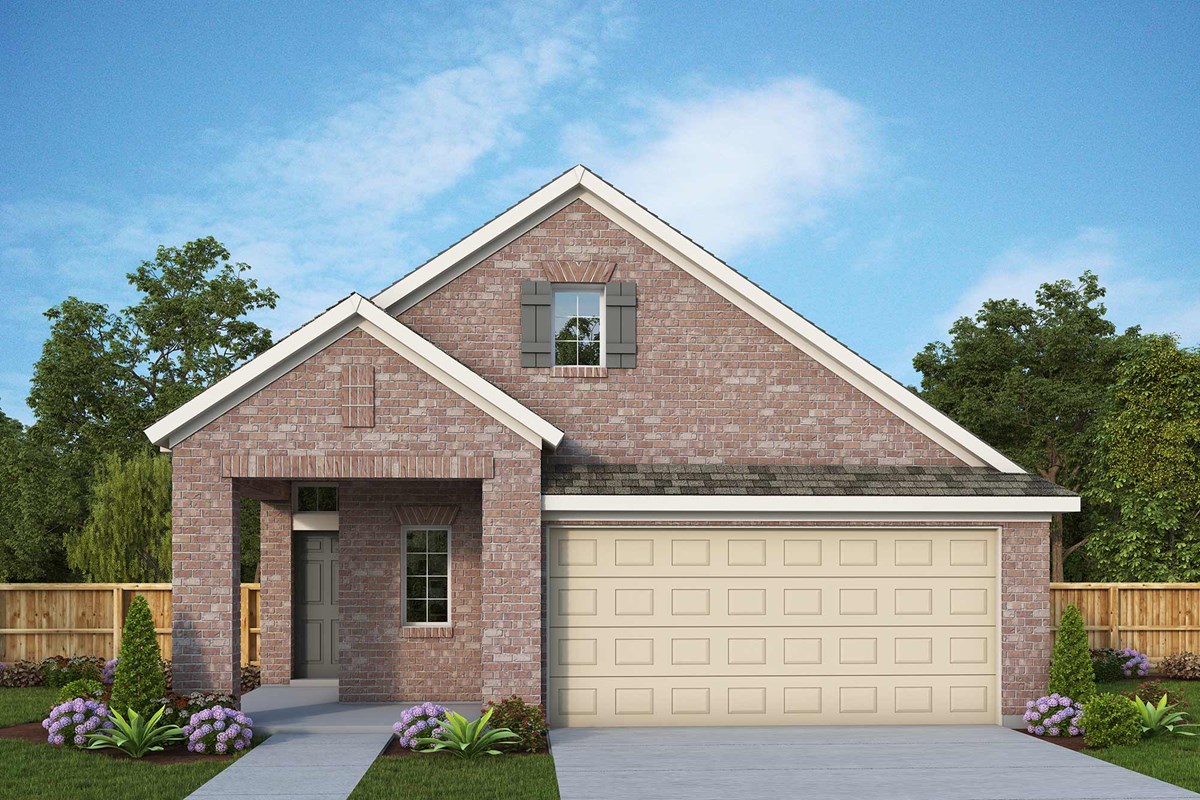
Overview
Welcome to this Modern Haven, it is a stunning, contemporary gem, where every detail has been thoughtfully designed to blend elegance with comfort. As you step into the heart of this 3-bedroom, 2-bathroom home, you’re greeted by a dramatic living space featuring soaring 12-foot ceilings. The expansive living room boasts double stack windows that flood the space with natural light, accentuating the openness and airiness of the room.
The chef’s kitchen, seamlessly integrated into this grand living area, is perfect for both everyday meals and entertaining, with high-end finishes and ample counter space.
Retreat to the owner’s suite, where a vaulted cathedral ceiling with exposed wood beams creates a serene and inviting atmosphere. This luxurious sanctuary is designed for relaxation, offering a spacious layout and a feeling of refined comfort.
The master bathroom is a masterpiece of modern design, featuring a large, open super shower. With a sleek step-down entry and no door to interrupt the flow, this shower space provides a spa-like experience, blending functionality with sophisticated style.
This home is a perfect blend of expansive, open living areas and intimate, luxurious spaces, making it a haven for both family life and entertaining.
Learn More Show Less
Welcome to this Modern Haven, it is a stunning, contemporary gem, where every detail has been thoughtfully designed to blend elegance with comfort. As you step into the heart of this 3-bedroom, 2-bathroom home, you’re greeted by a dramatic living space featuring soaring 12-foot ceilings. The expansive living room boasts double stack windows that flood the space with natural light, accentuating the openness and airiness of the room.
The chef’s kitchen, seamlessly integrated into this grand living area, is perfect for both everyday meals and entertaining, with high-end finishes and ample counter space.
Retreat to the owner’s suite, where a vaulted cathedral ceiling with exposed wood beams creates a serene and inviting atmosphere. This luxurious sanctuary is designed for relaxation, offering a spacious layout and a feeling of refined comfort.
The master bathroom is a masterpiece of modern design, featuring a large, open super shower. With a sleek step-down entry and no door to interrupt the flow, this shower space provides a spa-like experience, blending functionality with sophisticated style.
This home is a perfect blend of expansive, open living areas and intimate, luxurious spaces, making it a haven for both family life and entertaining.
More plans in this community

The Carolwood
From: $374,990
Sq. Ft: 2569 - 2532

The Mcqueen
From: $370,990
Sq. Ft: 2438
Quick Move-ins
The Mcqueen
3015 Wind Knot Way, Royse City, TX 75189
$364,990
Sq. Ft: 2438
The Palmilla
2151 Clearwater Way, Royse City, TX 75189














