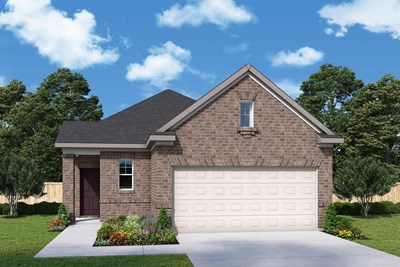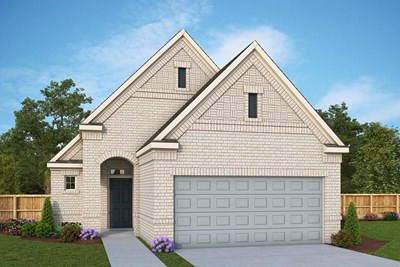
Overview
You’ll be delighted by the attention to detail given to every design element in The Stonewood by David Weekley floor plan. Host unforgettable social gatherings and spend quiet nights together in the open-concept living spaces. The kitchen island and open dining area offer a streamlined variety of mealtime settings. Refresh in the exquisite Owner’s Retreat, which features an en suite bathroom and a walk-in closet. The 2 junior bedrooms provides plenty of privacy and a place for out-of-town guests.
Contact David Weekley Homes at Grand Prairie to schedule your tour of this new home for sale in Hockley, Texas!
Learn More Show Less
You’ll be delighted by the attention to detail given to every design element in The Stonewood by David Weekley floor plan. Host unforgettable social gatherings and spend quiet nights together in the open-concept living spaces. The kitchen island and open dining area offer a streamlined variety of mealtime settings. Refresh in the exquisite Owner’s Retreat, which features an en suite bathroom and a walk-in closet. The 2 junior bedrooms provides plenty of privacy and a place for out-of-town guests.
Contact David Weekley Homes at Grand Prairie to schedule your tour of this new home for sale in Hockley, Texas!
More plans in this community
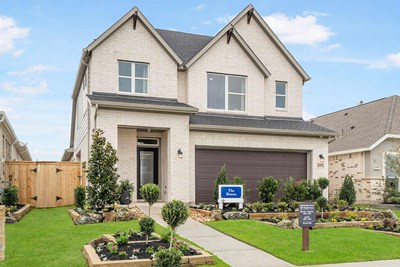
The Bisson
From: $349,990
Sq. Ft: 2348 - 2409
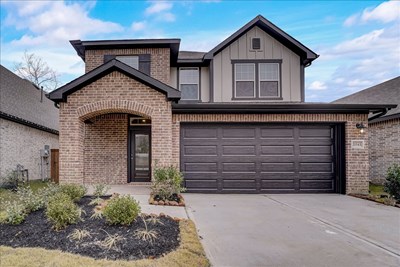
The Carolwood
From: $343,990
Sq. Ft: 2393 - 2440
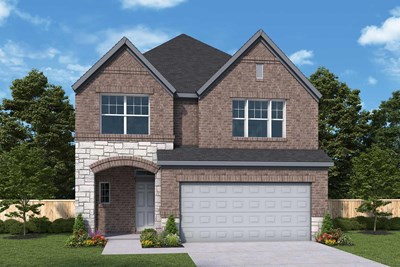
The Glenshire
From: $329,990
Sq. Ft: 2426 - 2448
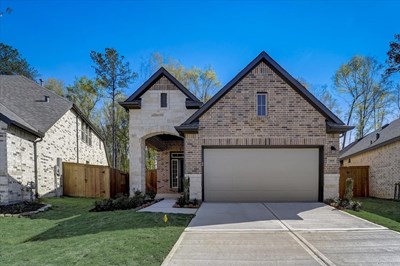
The Greensbrook
From: $339,990
Sq. Ft: 2290 - 2400
Quick Move-ins
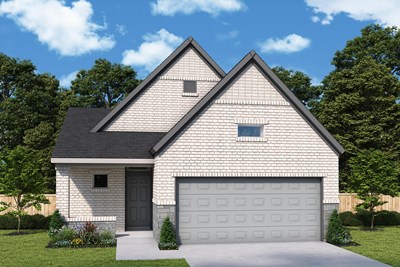
The Arlene
16282 Rock Hollow Bend Lane, Hockley, TX 77447
$356,151
Sq. Ft: 1756
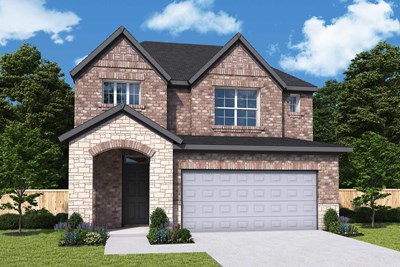
The Bisson
27139 Butterfly Mint Lane, Hockley, TX 77447
$404,677
Sq. Ft: 2395

The Creedmont
16278 Rock Hollow Bend Lane, Hockley, TX 77447
$343,769
Sq. Ft: 1707
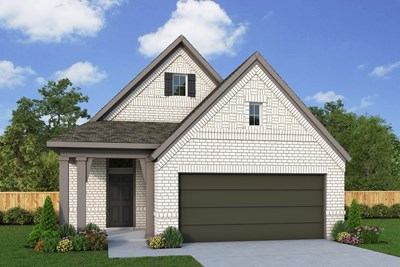
The Creedmont
27142 Butterfly Mint Lane, Hockley, TX 77447
$346,420
Sq. Ft: 1707
The Greensbrook
27123 Butterfly Mint Lane, Hockley, TX 77447
$393,580
Sq. Ft: 2400

The Stonewood
27131 Butterfly Mint Lane, Hockley, TX 77447
$324,126
Sq. Ft: 1452

The Woodlee
27202 Butterfly Mint Lane, Hockley, TX 77447









