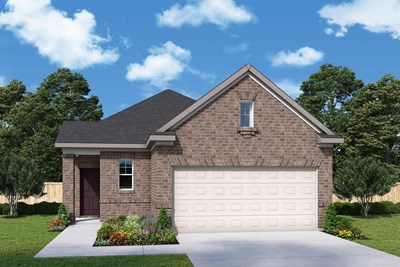




























Overview
The Carolwood adds easy sophistication to the streamlined versatility that makes this floor plan in The Grand Prairie ideal for families whose lifestyle needs will change through the years. Growing minds and unique decorative styles will have a superb place to call their own in the splendid upstairs bedrooms.
The versatile retreat presents a great opportunity for a family movie theater, student library, or game lounge. Cherish your relaxing sunsets and breezy weekends from the shaded bliss of your covered patio.
Your Owner’s Retreat provides a glamorous way to begin and end each day, and includes an en suite bathroom and walk-in closet. Your open floor plan offers an impeccable space to play host to picture-perfect memories and brilliant social gatherings.
Prepare, present and enjoy your culinary masterpieces on the gourmet kitchen’s multi-functional island.
Experience the LifeDesign℠ advantages of this incredible new home plan by David Weekley Homes in Hockley, Texas.
Learn More Show Less
The Carolwood adds easy sophistication to the streamlined versatility that makes this floor plan in The Grand Prairie ideal for families whose lifestyle needs will change through the years. Growing minds and unique decorative styles will have a superb place to call their own in the splendid upstairs bedrooms.
The versatile retreat presents a great opportunity for a family movie theater, student library, or game lounge. Cherish your relaxing sunsets and breezy weekends from the shaded bliss of your covered patio.
Your Owner’s Retreat provides a glamorous way to begin and end each day, and includes an en suite bathroom and walk-in closet. Your open floor plan offers an impeccable space to play host to picture-perfect memories and brilliant social gatherings.
Prepare, present and enjoy your culinary masterpieces on the gourmet kitchen’s multi-functional island.
Experience the LifeDesign℠ advantages of this incredible new home plan by David Weekley Homes in Hockley, Texas.
More plans in this community
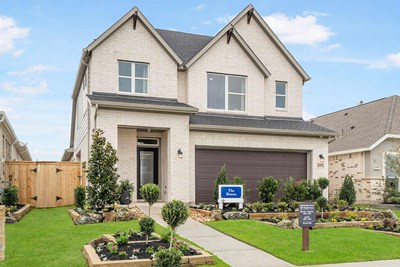
The Bisson
From: $349,990
Sq. Ft: 2348 - 2409
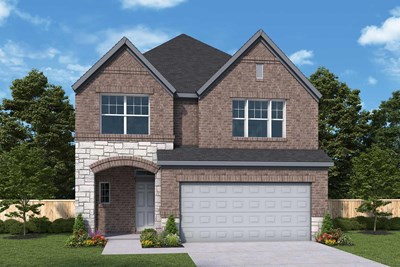
The Glenshire
From: $329,990
Sq. Ft: 2426 - 2448
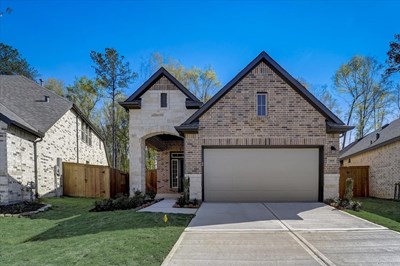
The Greensbrook
From: $339,990
Sq. Ft: 2290 - 2400
Quick Move-ins
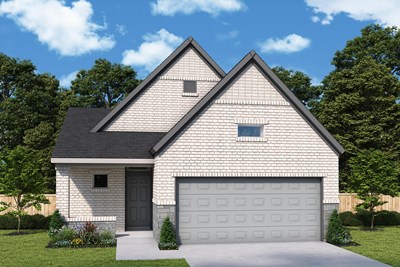
The Arlene
16282 Rock Hollow Bend Lane, Hockley, TX 77447
$356,151
Sq. Ft: 1756
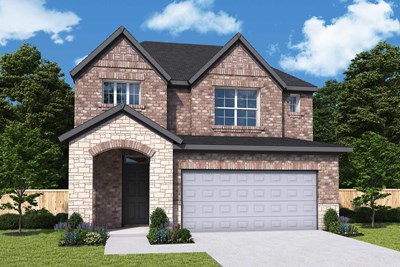
The Bisson
27139 Butterfly Mint Lane, Hockley, TX 77447
$404,677
Sq. Ft: 2395

The Creedmont
16278 Rock Hollow Bend Lane, Hockley, TX 77447
$343,769
Sq. Ft: 1707
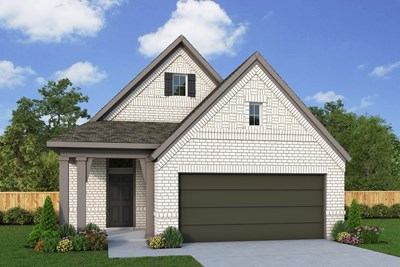
The Creedmont
27142 Butterfly Mint Lane, Hockley, TX 77447
$346,420
Sq. Ft: 1707
The Greensbrook
27123 Butterfly Mint Lane, Hockley, TX 77447
$393,580
Sq. Ft: 2400

The Stonewood
27131 Butterfly Mint Lane, Hockley, TX 77447
$324,126
Sq. Ft: 1452
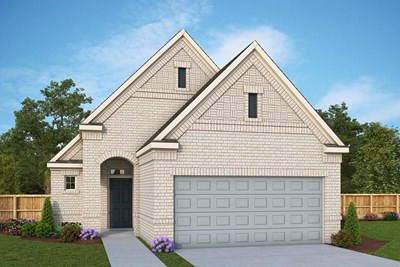
The Stonewood
27150 Butterfly Mint Lane, Hockley, TX 77447
$320,596
Sq. Ft: 1459

The Woodlee
27202 Butterfly Mint Lane, Hockley, TX 77447









