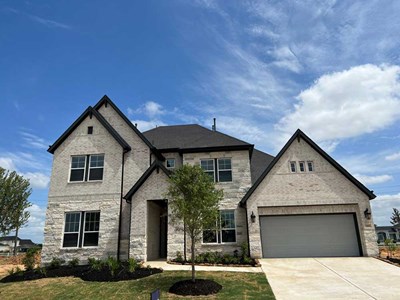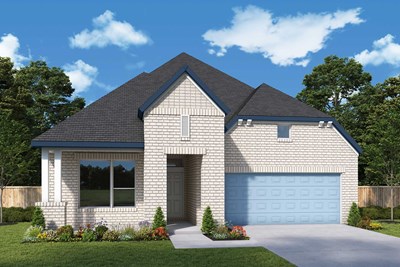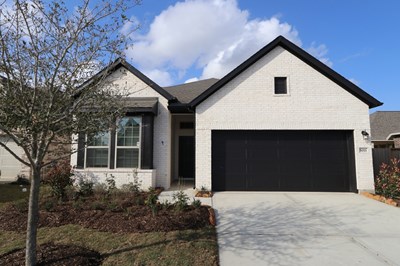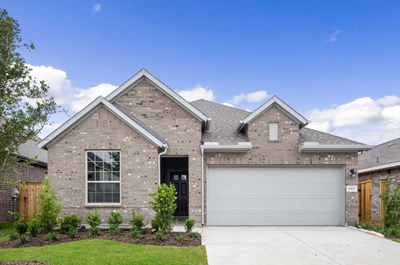Overview
Learn More
Welcome to your new home in Audobon, scheduled for a summer 2025 move-in. This single-level Baileywood by David Weekley Homes showcases an offset entry that provides privacy and a separation from the front bedrooms to the spacious owner's suite.
The study is enclosed by French doors, creating a space equally suitable as a quiet home office or a welcoming social lounge. The tasteful kitchen has ample cabinets and pantry for storage with an oversized breakfast bar feeding directly into the dining room. The family room spills onto an oversized back covered patio.
Contact the David Weekley Homes at Audobon Team to tour of this new home for sale in Magnolia, Texas!
Recently Viewed
More plans in this community
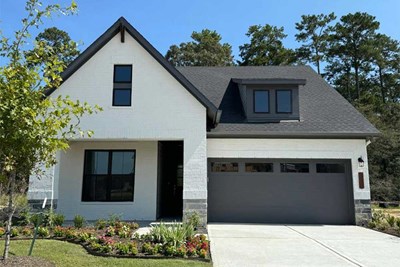
The Harperville
From: $364,990
Sq. Ft: 2524 - 2550

The Ivyridge
From: $374,990
Sq. Ft: 2673 - 2734
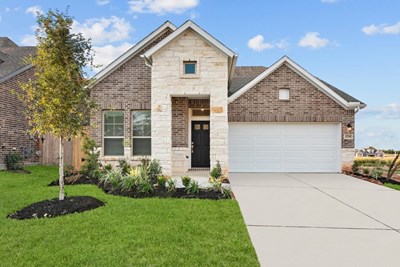
The Thornleigh
From: $354,990
Sq. Ft: 2356 - 2413
Quick Move-ins
The Ivyridge
562 Red Eyed Vireo Court, Magnolia, TX 77354
$389,990
Sq. Ft: 2734
The Ivyridge
358 Prairie Warbler Street, Magnolia, TX 77354
$394,990
Sq. Ft: 2734

The Ivyridge
455 Audubons Shearwater Way, Magnolia, TX 77354
$415,809
Sq. Ft: 2734
Recently Viewed
Visit the Community
Magnolia, TX 77354
Sunday 12:00 PM - 7:00 PM
or Please Call for an Appointment









