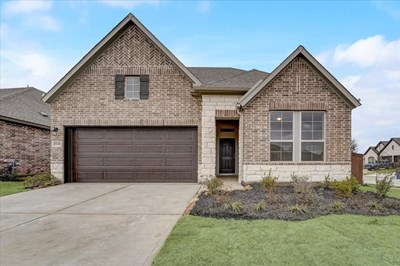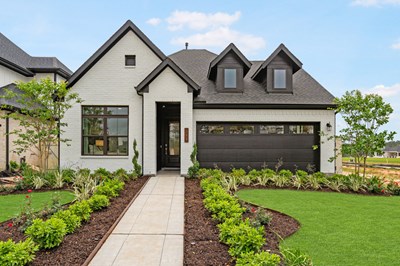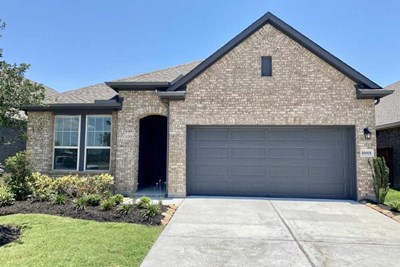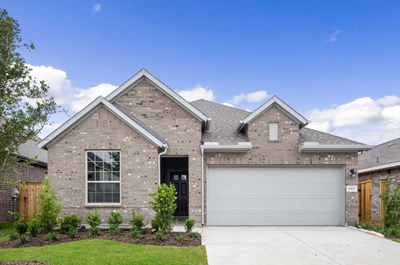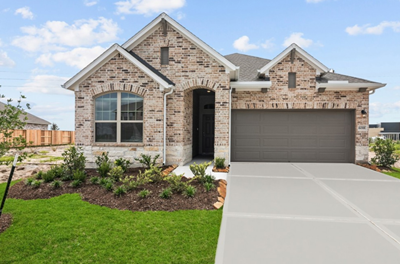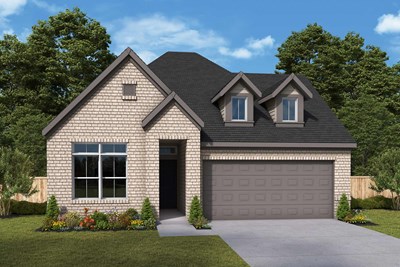Overview
Learn More
The Gladesdale floor plan by David Weekley Homes perfectly combines innovative convenience and timeless luxury. This home boasts a spacious study, ideal for transforming into your dream home office, library, or family entertainment lounge.
The chef-inspired kitchen features a stunning presentation island, ample storage, and plenty of room for meal prep. With an open floor plan, the home is filled with natural light, offering a bright and inviting space for relaxation or creative design. Each spare bedroom is generously sized, providing ample space for growing minds. The Owner’s Retreat serves as a peaceful haven, featuring a luxurious en suite with a super shower and a walk-in closet for ultimate comfort and organization.
Step outside to enjoy a large backyard with no back neighbors, offering privacy and room to roam. The wrap-around back patio provides a perfect space for outdoor relaxation and entertainment.
This exceptional new home in Meridiana offers the perfect blend of style and functionality, with all the benefits of our Brand Promise.
More plans in this community

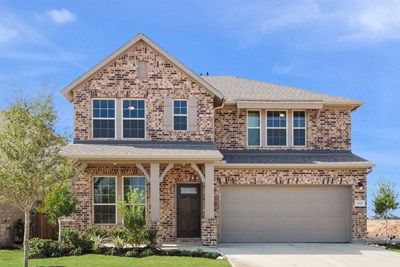
The Brinwood
From: $381,990
Sq. Ft: 2612 - 2701
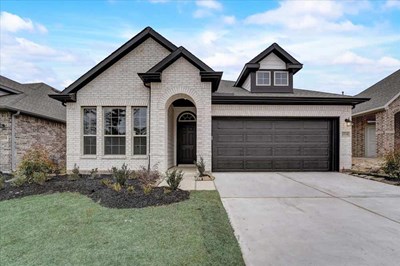
The Cloverstone
From: $314,990
Sq. Ft: 1588 - 1664
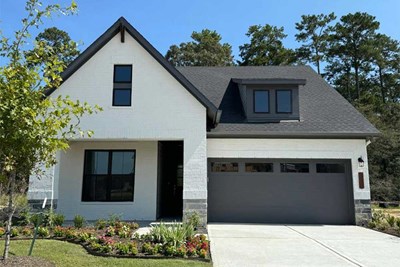
The Harperville
From: $381,990
Sq. Ft: 2508 - 2550

The Ivyridge
From: $387,990
Sq. Ft: 2643 - 2734
Quick Move-ins

The Baileywood
8938 Moose Trl, Manvel, TX 77578
$411,757
Sq. Ft: 2061
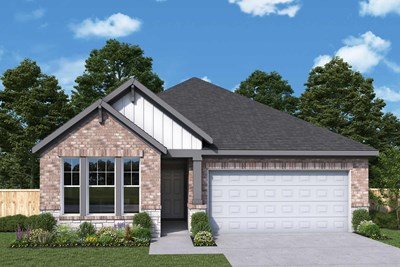
The Baileywood
6050 Cottontail Lane, Manvel, TX 77578
$395,980
Sq. Ft: 2080
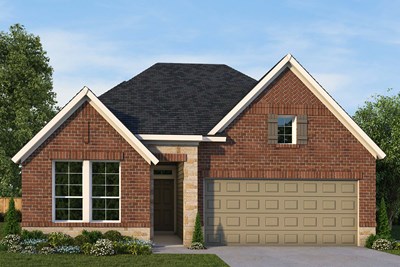
The Brecken
6014 Cottontail Ln, Manvel, TX 77578
$411,850
Sq. Ft: 2169
The Penmark
9015 Caribou Ct, Manvel, TX 77578
$346,990
Sq. Ft: 1802
The Penmark
9010 Moose Trl, Manvel, TX 77578
$356,990
Sq. Ft: 1789
Visit the Community
Manvel, TX 77578
Sunday 12:00 PM - 7:00 PM









